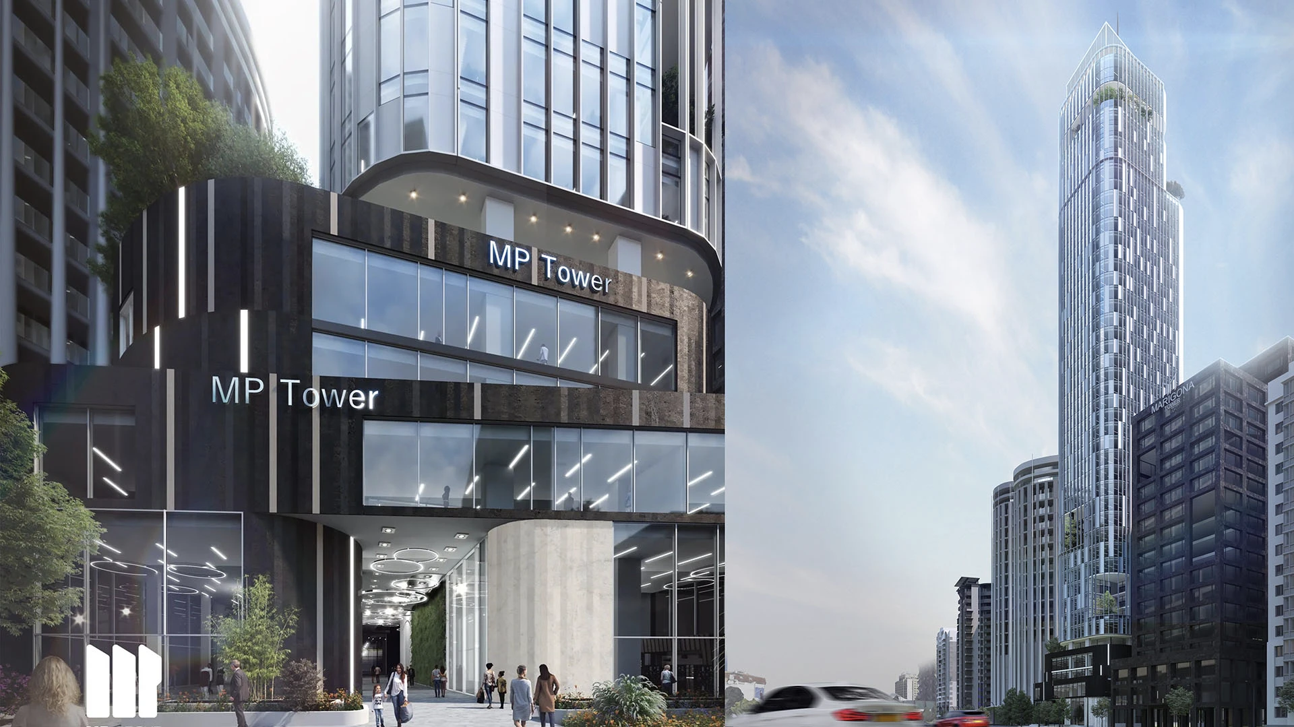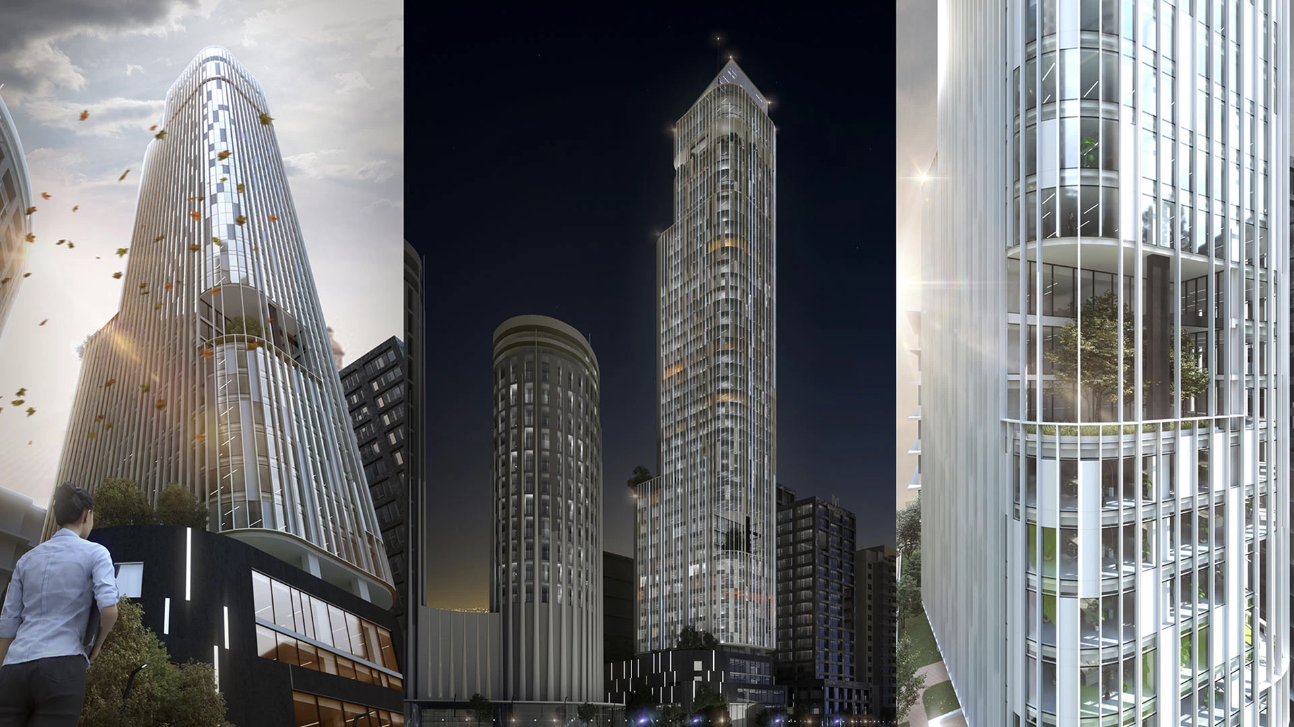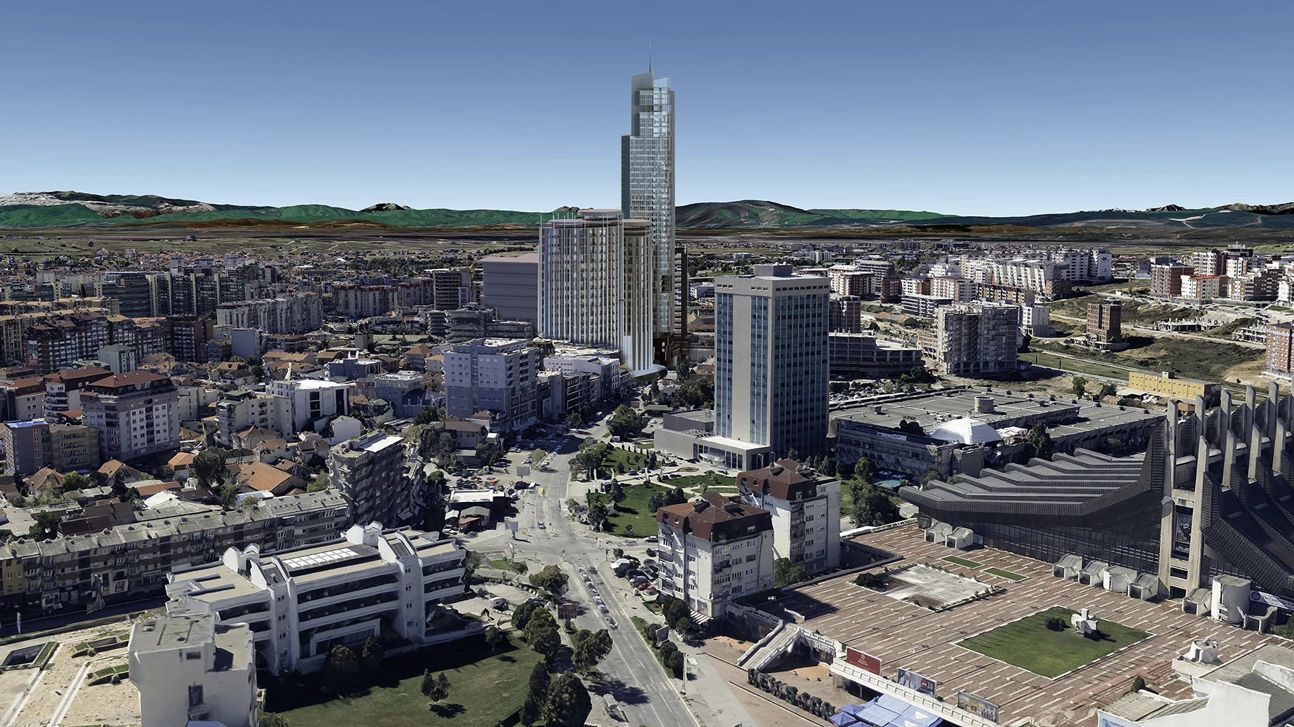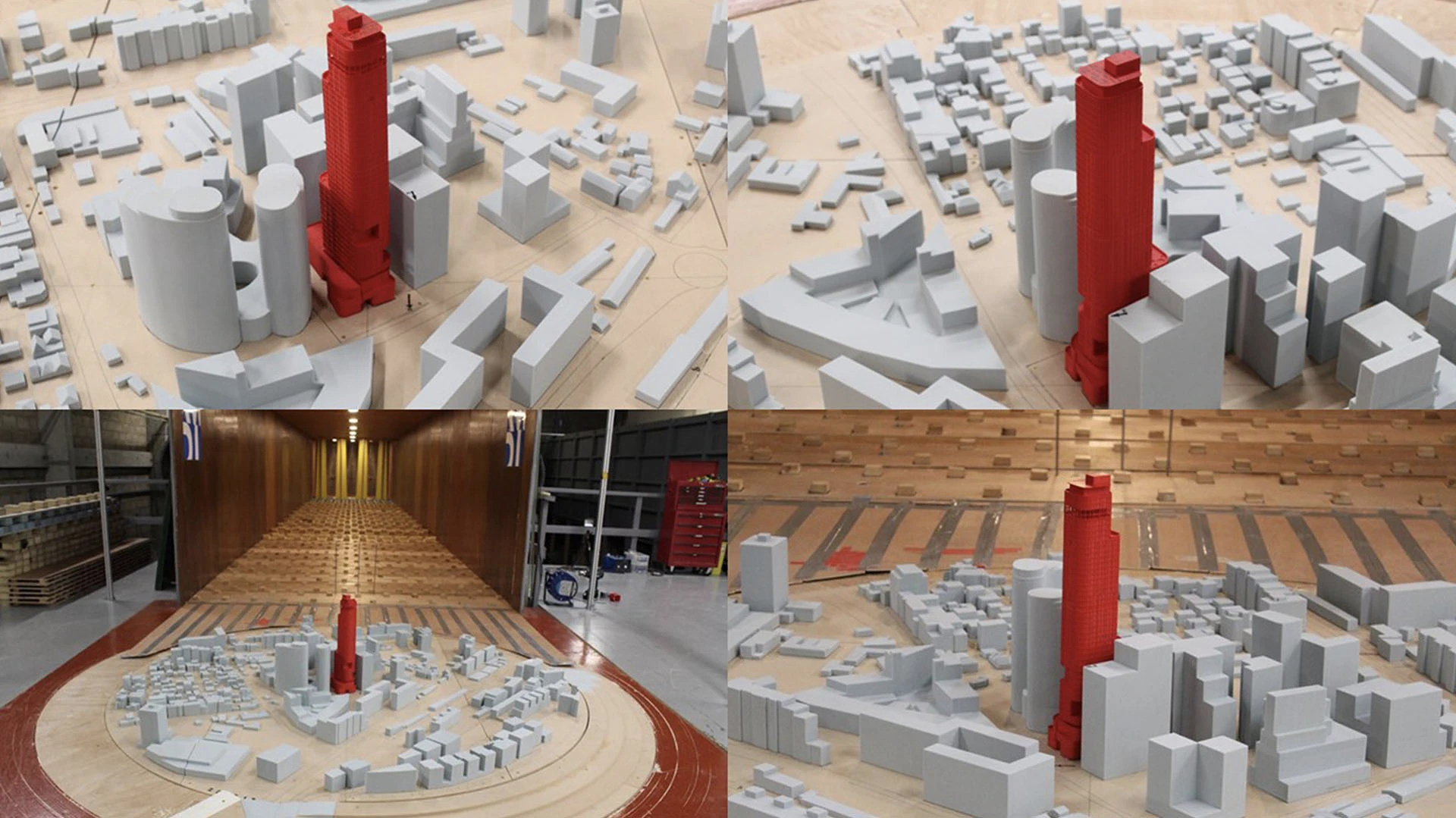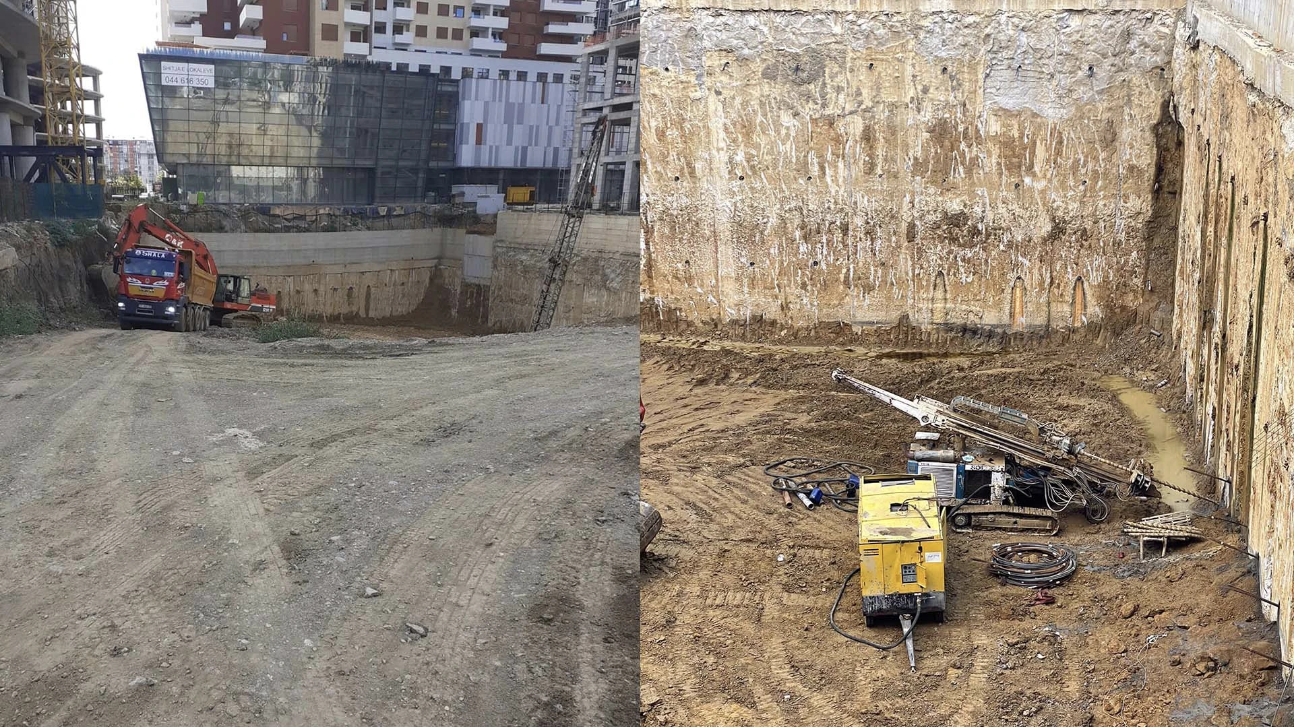Executive structural and geotechnical design
Two hundred meters high with a large podium at the base and seven underground floors, these are the main features of this imposing tower designed to be the tallest building in Kosovo. Located in the Lakhriste district of Prishtina, it will host shopping centers, offices, hotels, residences and underground car park, as well as rooftop gardens with spectacular views of the city. Its height and the significance of the building required design for extreme conditions and detailed wind tunnel testing. The structure is characterized by a reinforced concrete core with intermediate stabilizers positioned to control lateral displacement. Slab floors and composite steel-concrete columns complete the design.
