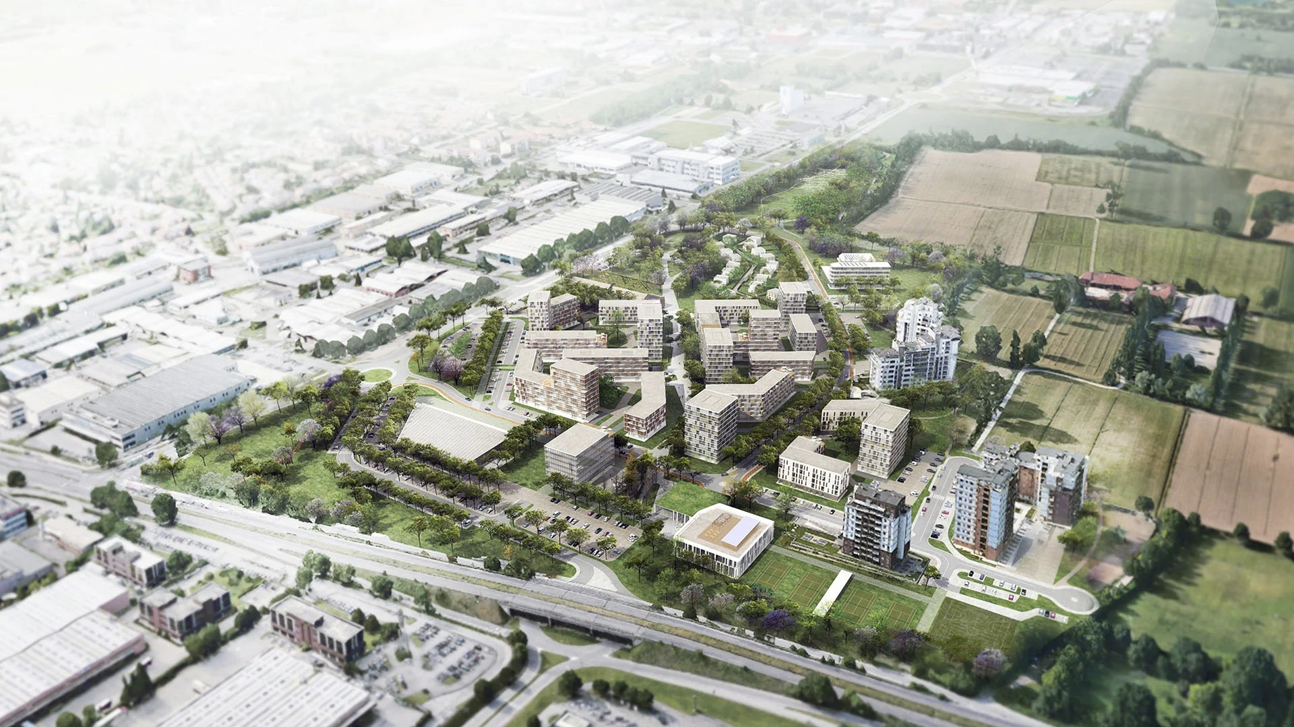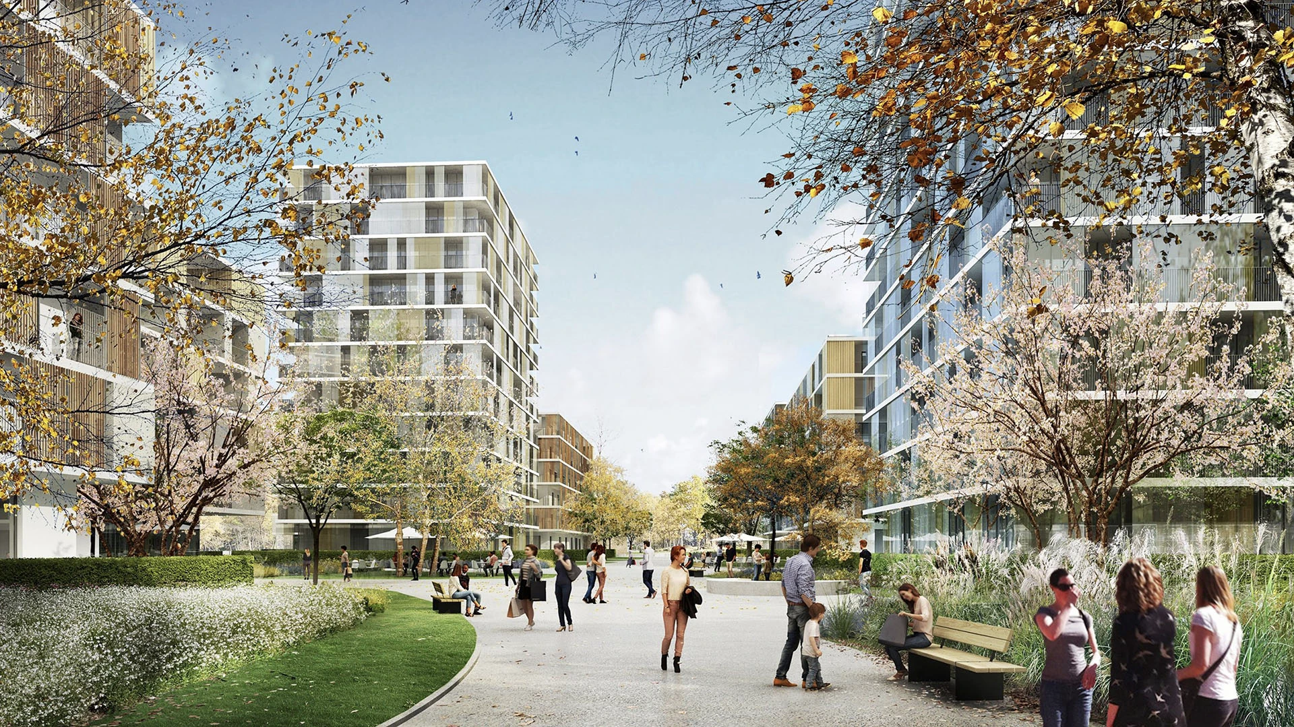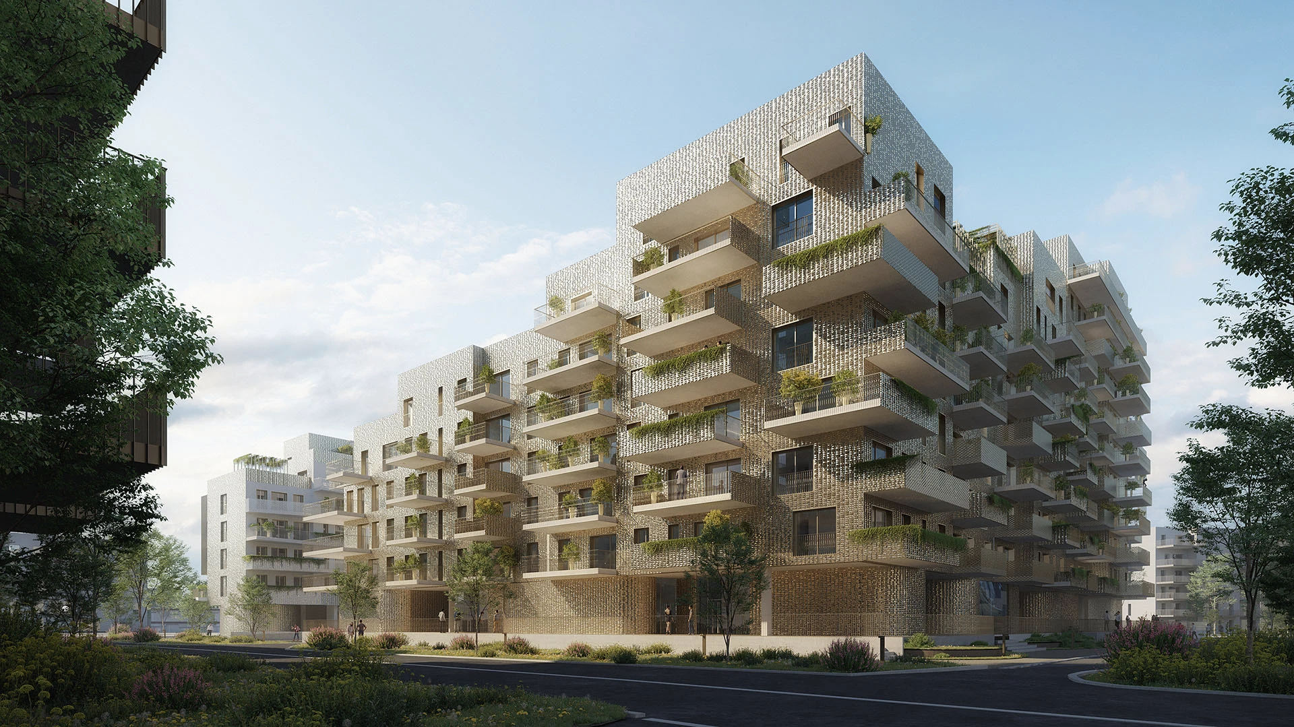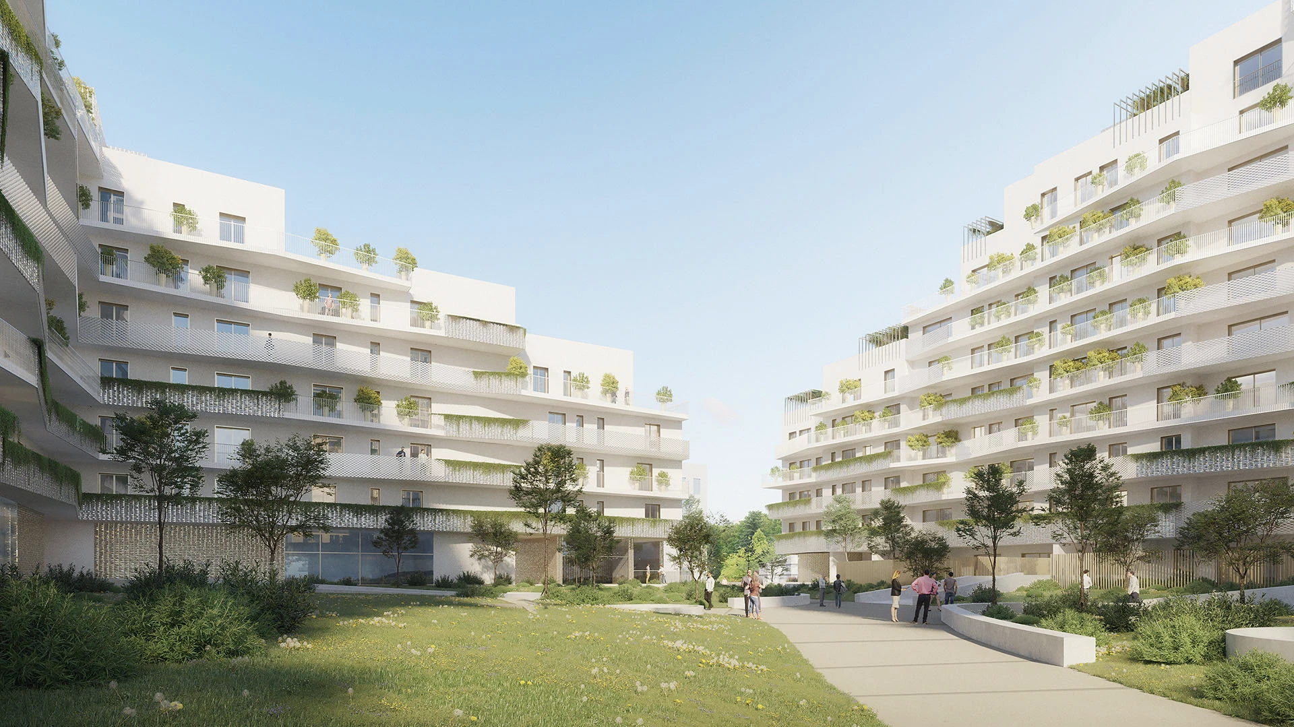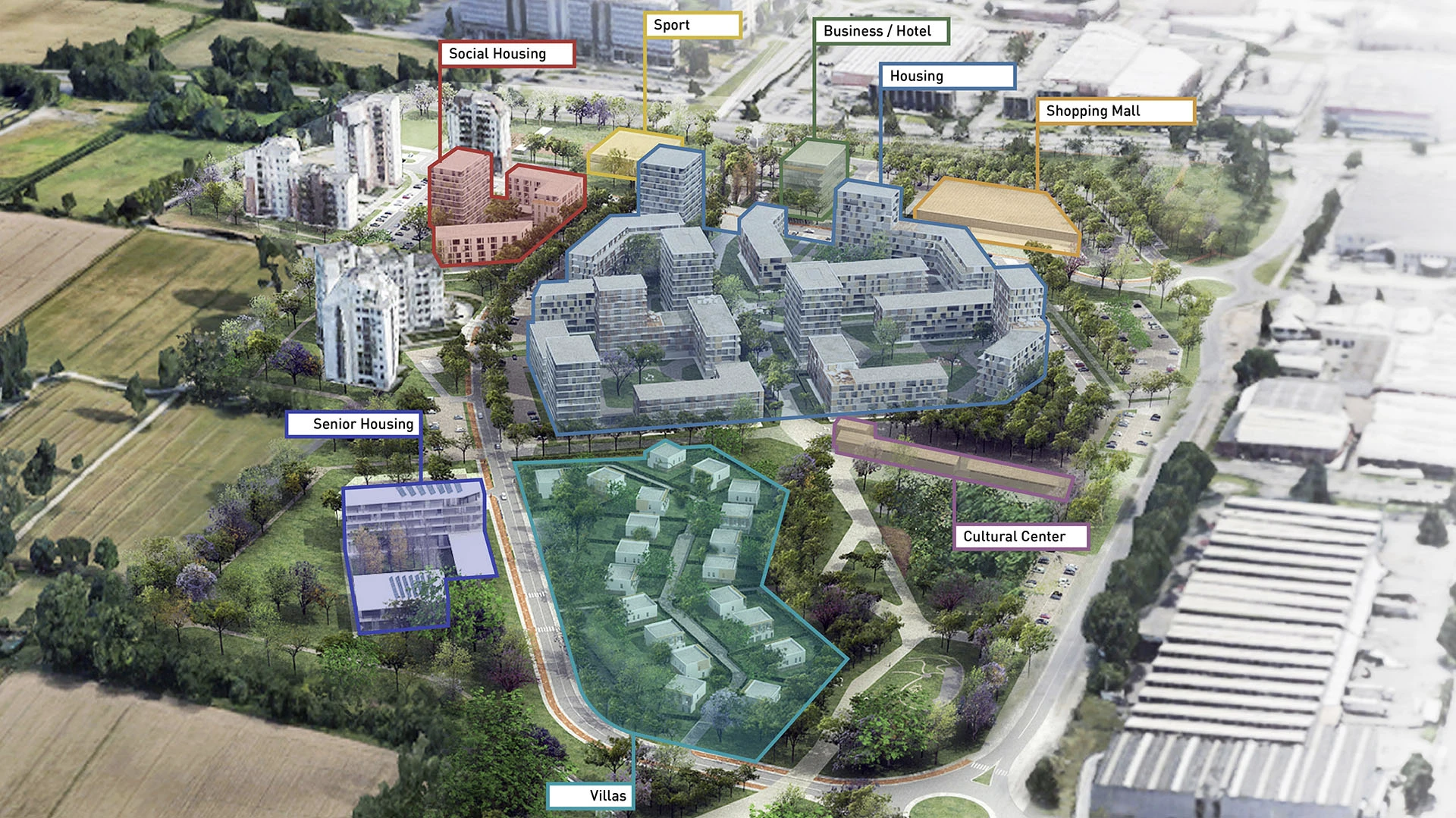Preliminary and definitive structural and geotechnical design
An extensive intervention that will lead to the realization of over 90,000 square meters of GFA with residences, a shopping center, and community facilities in the Milanese hinterland, all set in open spaces redesigned to serve as equipped green lungs. A new neighborhood whose functions are divided into eight blocks with buildings ranging from four to eleven stories. A sustainable smart district that adopts an energy model based on renewable sources and the capability of a digital system able to collect and interpret data related to energy expenses, maintenance, and fault management. The entire complex has been designed to be efficient and to minimize the impact of CO2 production in all phases of the project's life, from conception to construction and subsequent operation.
