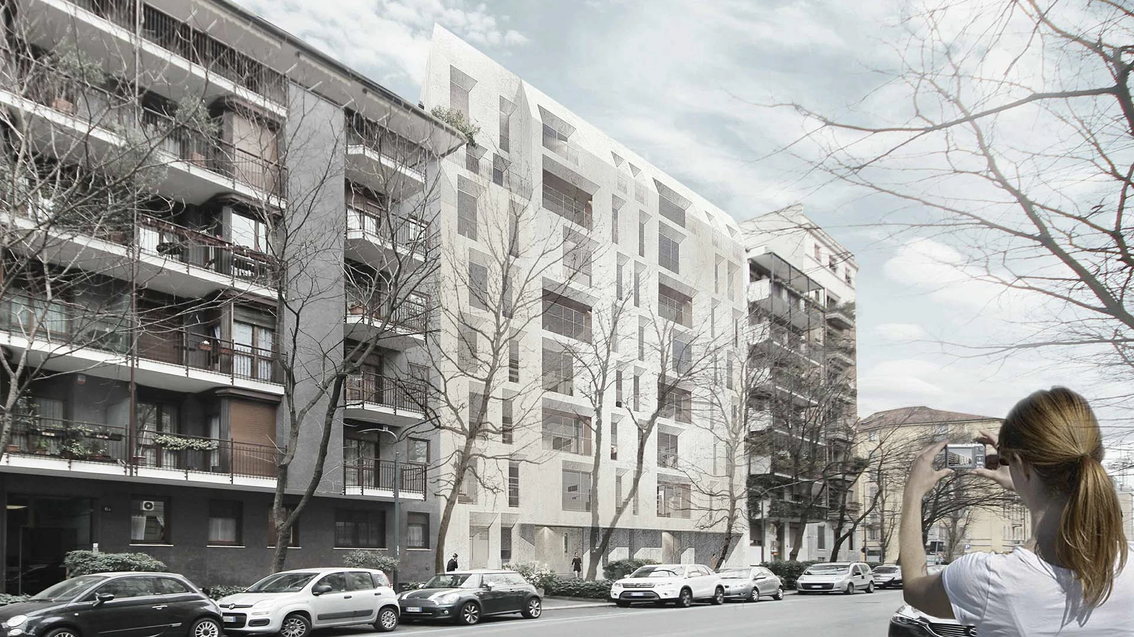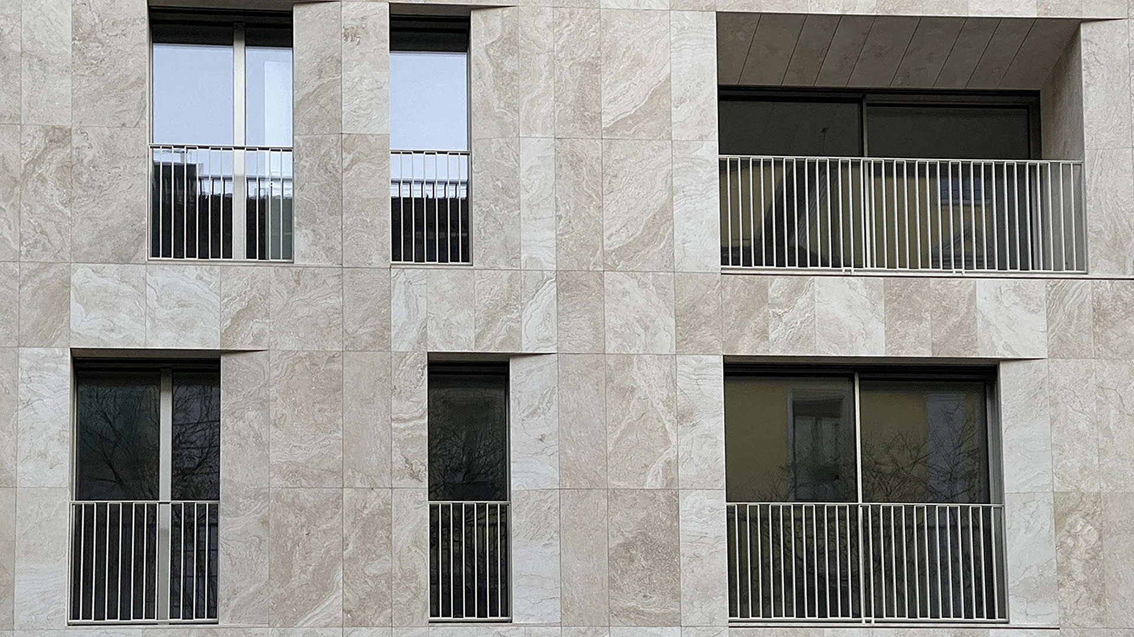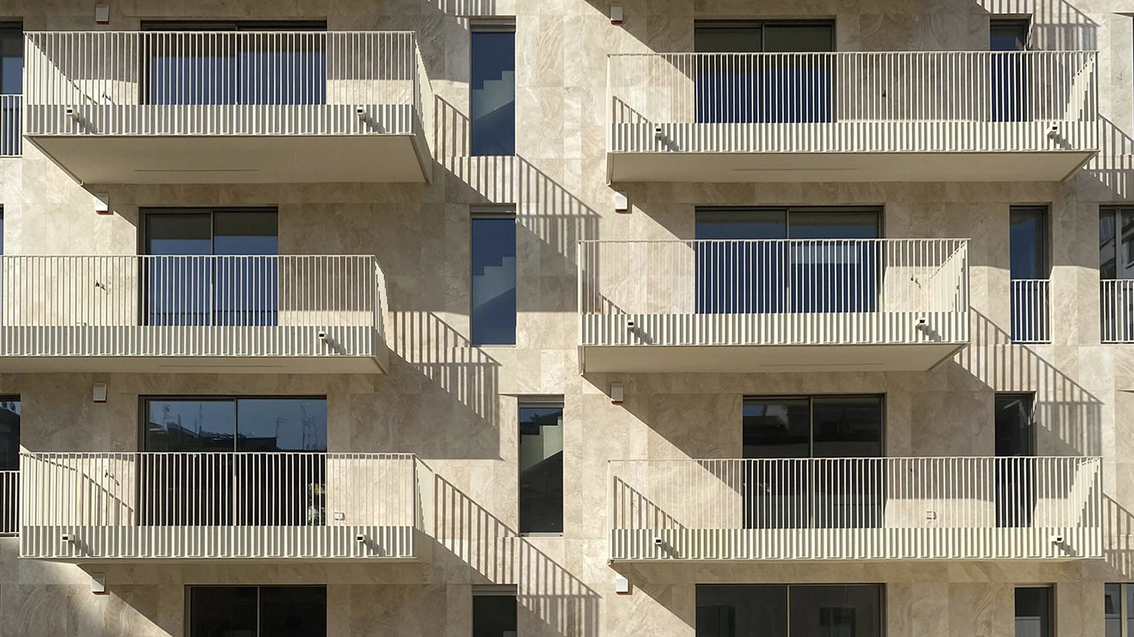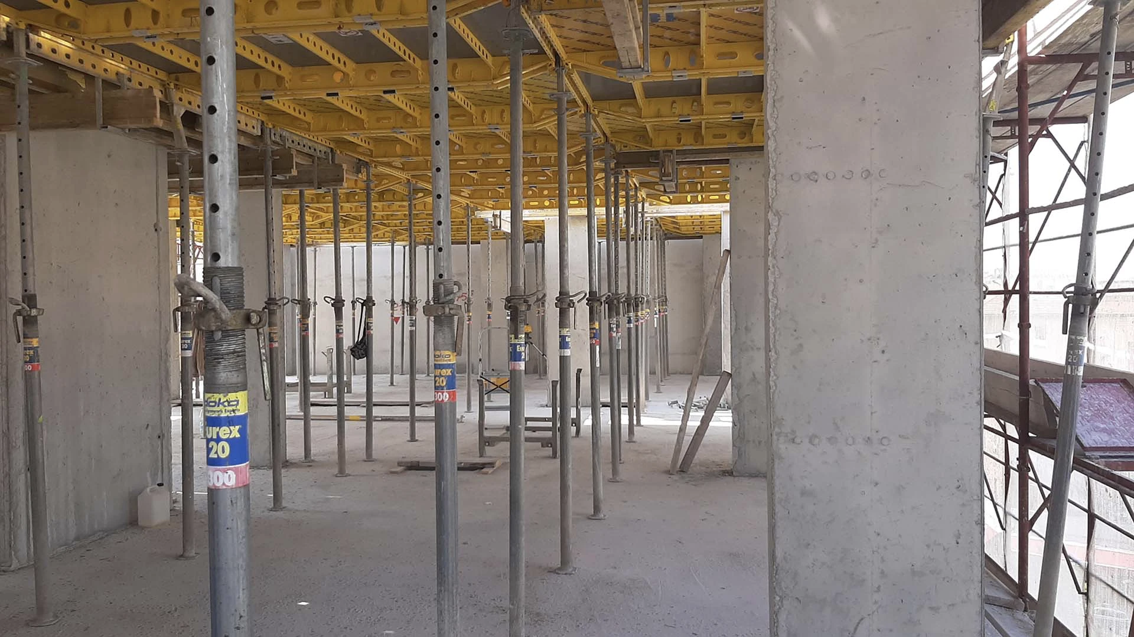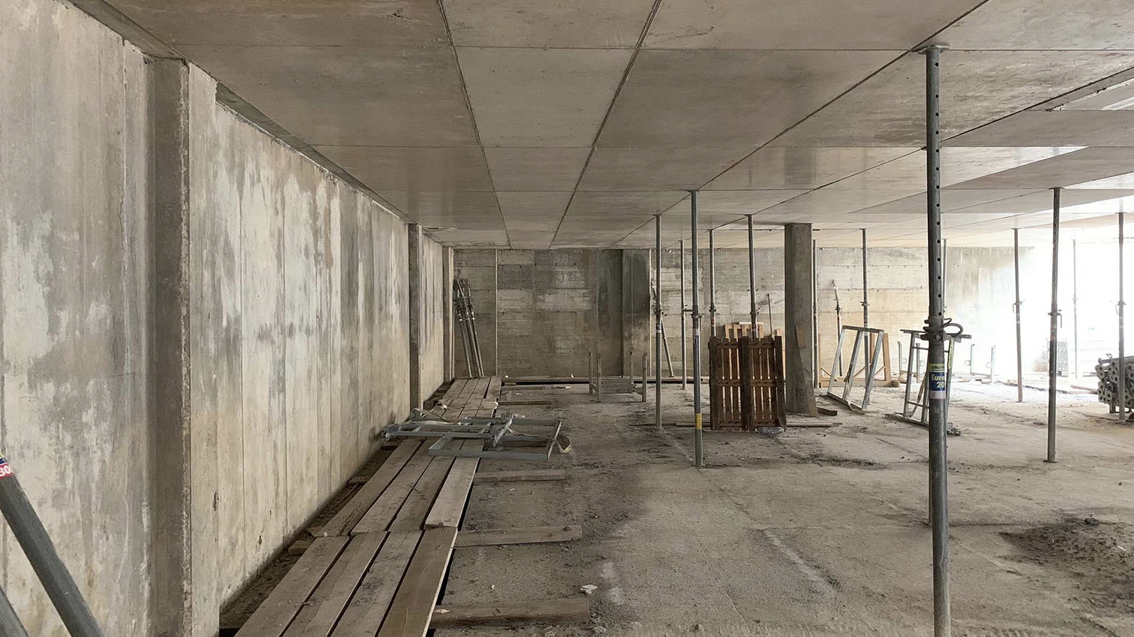Preliminary, definitive and executive structural and geotechnical design
Structural construction management
This real estate redevelopment intervention involved the demolition and reconstruction of two two-storey buildings in Milan, in Via Vanvitelli 6. The old buildings were replaced by an architecture of seven floors in addition to the ground floor, which uniformed the consistency of the building curtain. The new residential building is characterized by sculptural travertine facades and houses luxurious apartments overlooking Via Vanvitelli on one side and the common green space on the other. The building is completed by an underground car park, which occupies the entire extension of the lot, and a luxurious indoor communal swimming pool, located in a small building separated from the main one by the common green space, further increasing the equipment and living comforts of this modern and elegant condominium.
