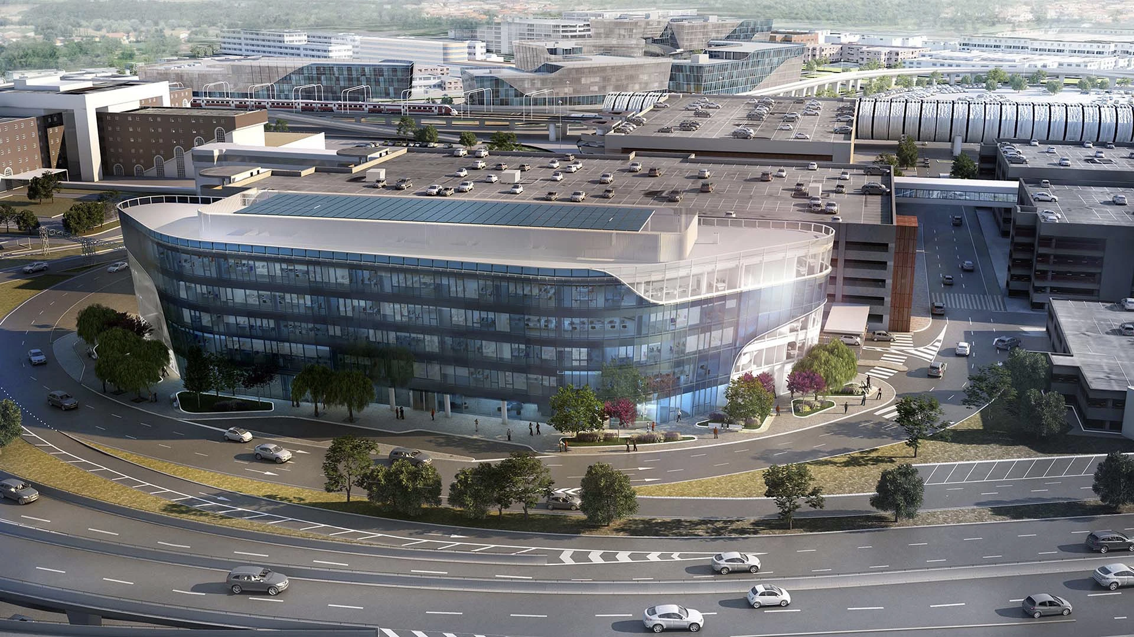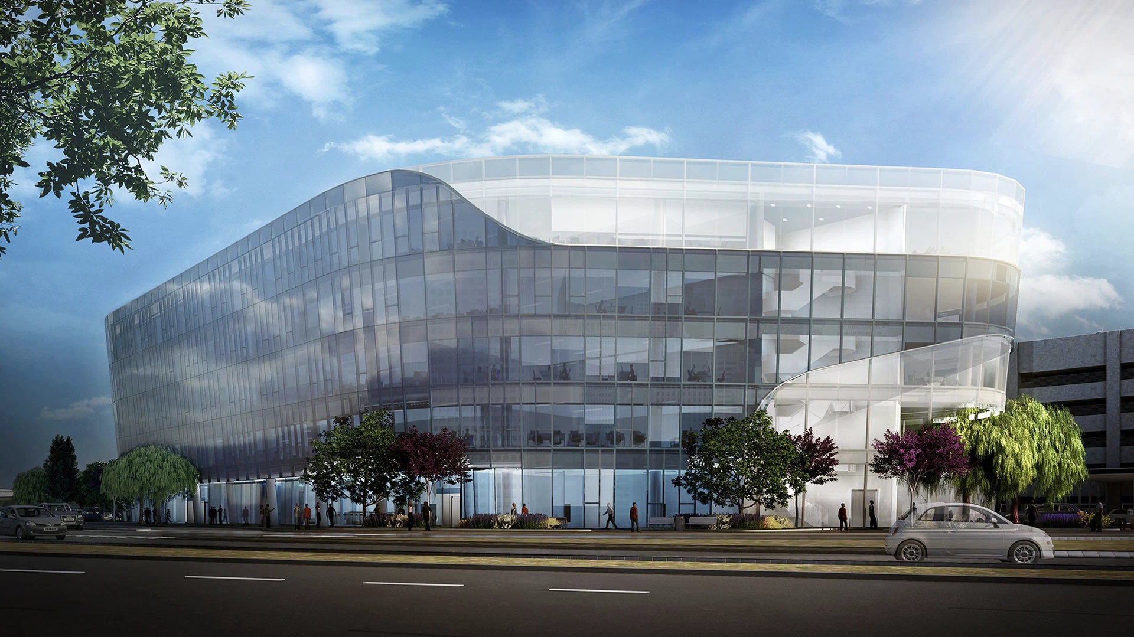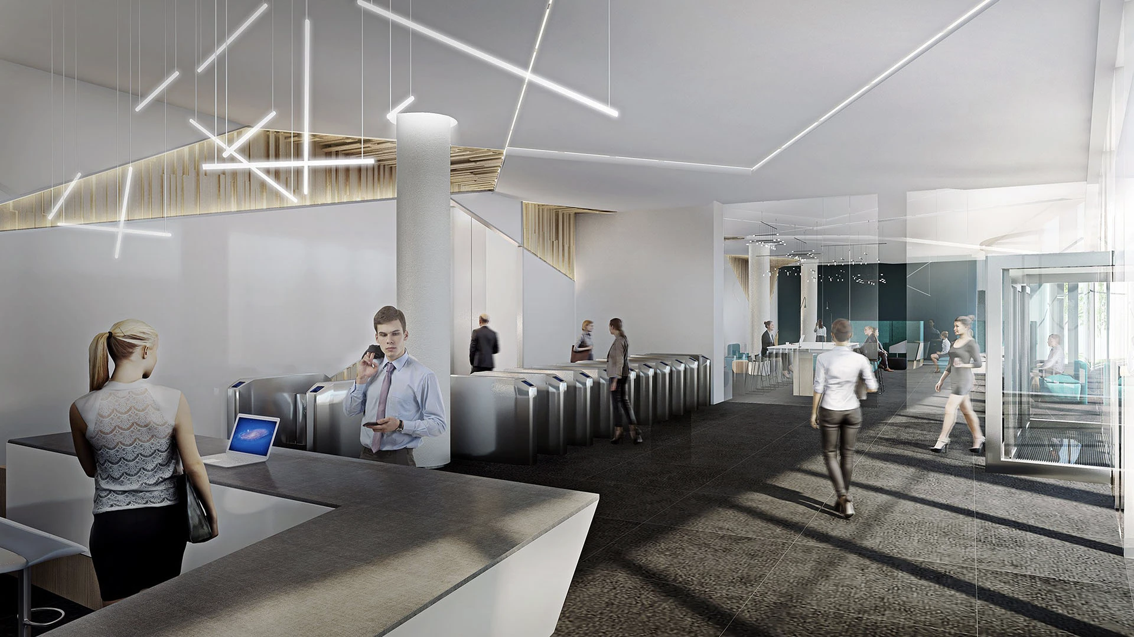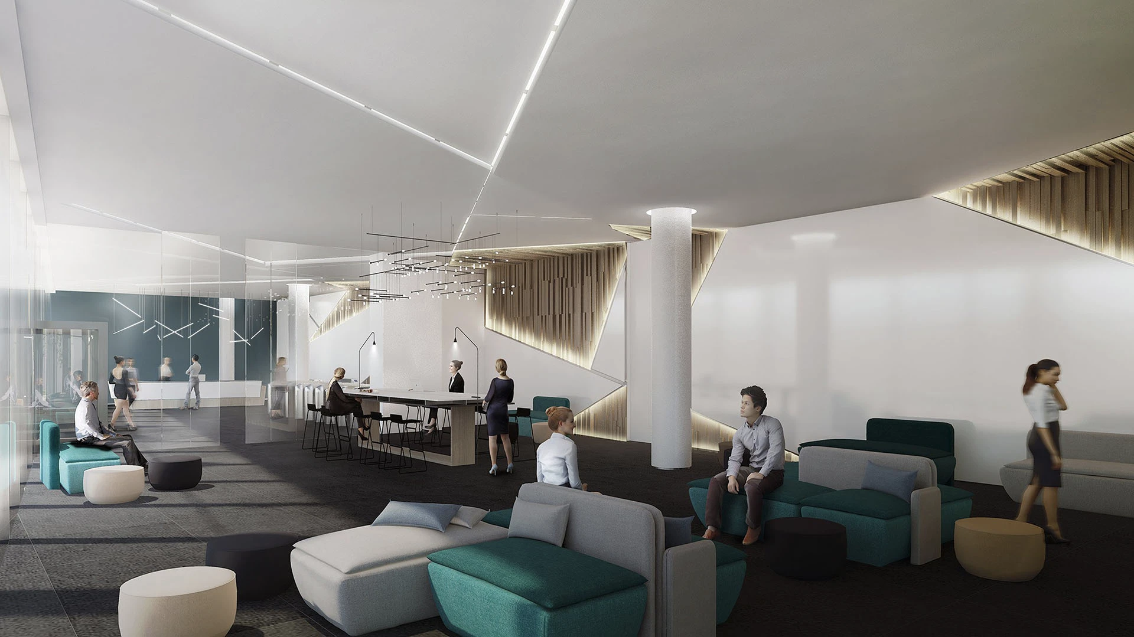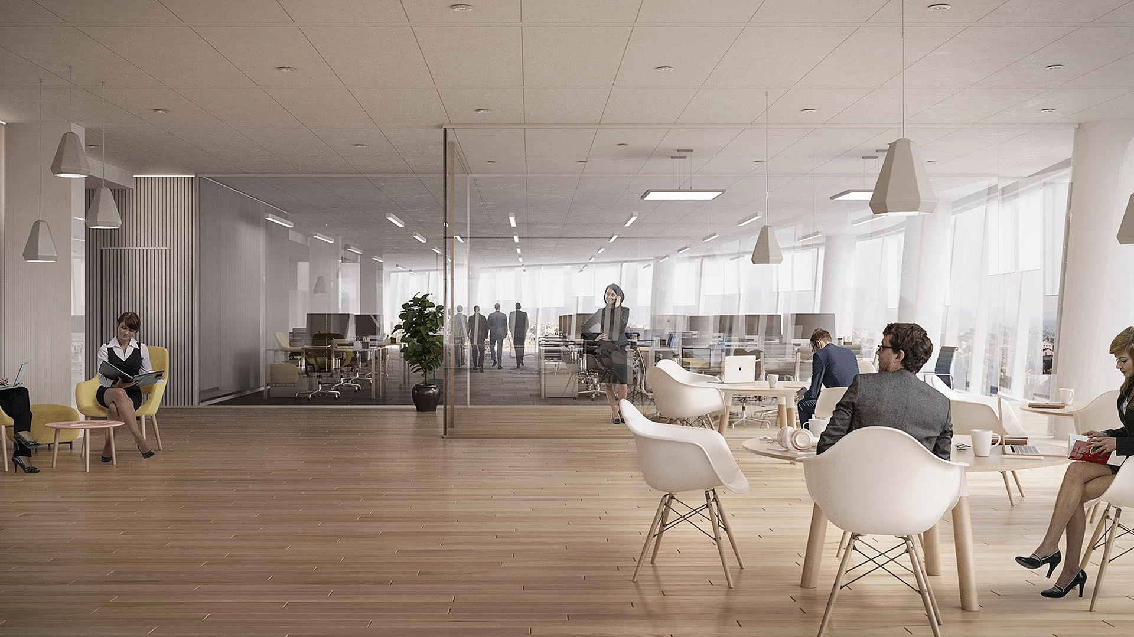Preliminary, definitive and executive structural and geotechnical design
A new modern office building will be constructed within the grounds of Italy's primary international gateway, “Leonardo da Vinci” International Airport in Fiumicino. The building will feature five above-ground, fully glazed floors, a basement, and extend over 100 linear meters in length. Its distinctive tapered design, narrowing from bottom to top, will help eliminate any potential glare for aircraft landing on the airport's runways. This striking architecture will be prominently visible from the main access roads to the airport.
Inside, the building will offer a sleek, contemporary environment, with a ground floor housing an entrance lobby, dining area, and coworking space. The first floor will host a car rental service, connected by a new pedestrian walkway to the adjacent multi-story car park. The basement will house technical rooms and storage spaces.
