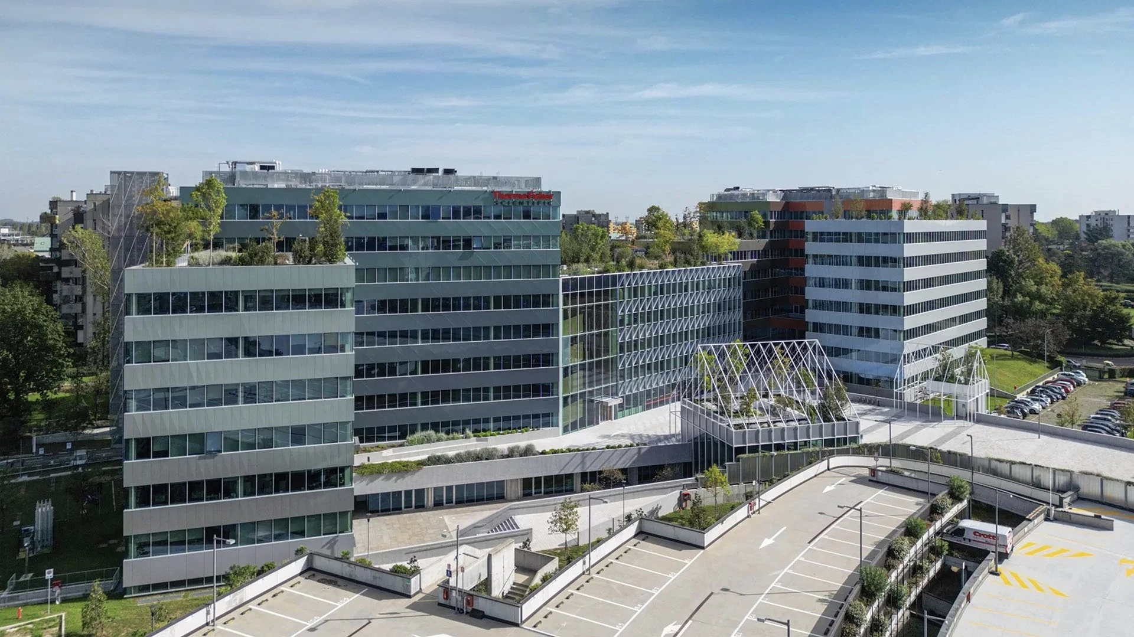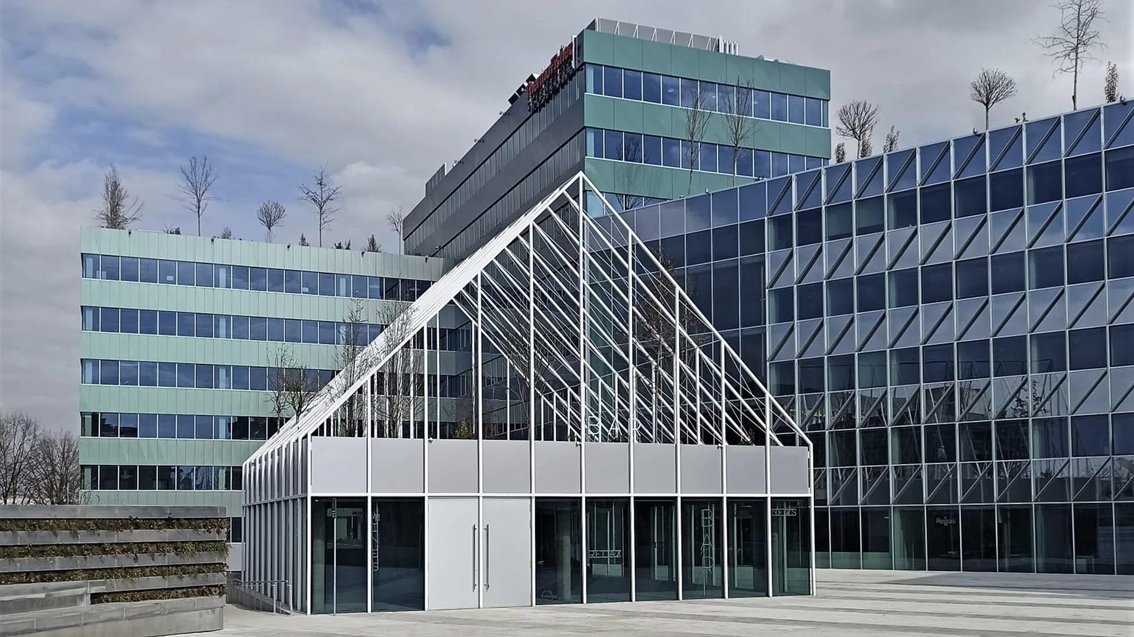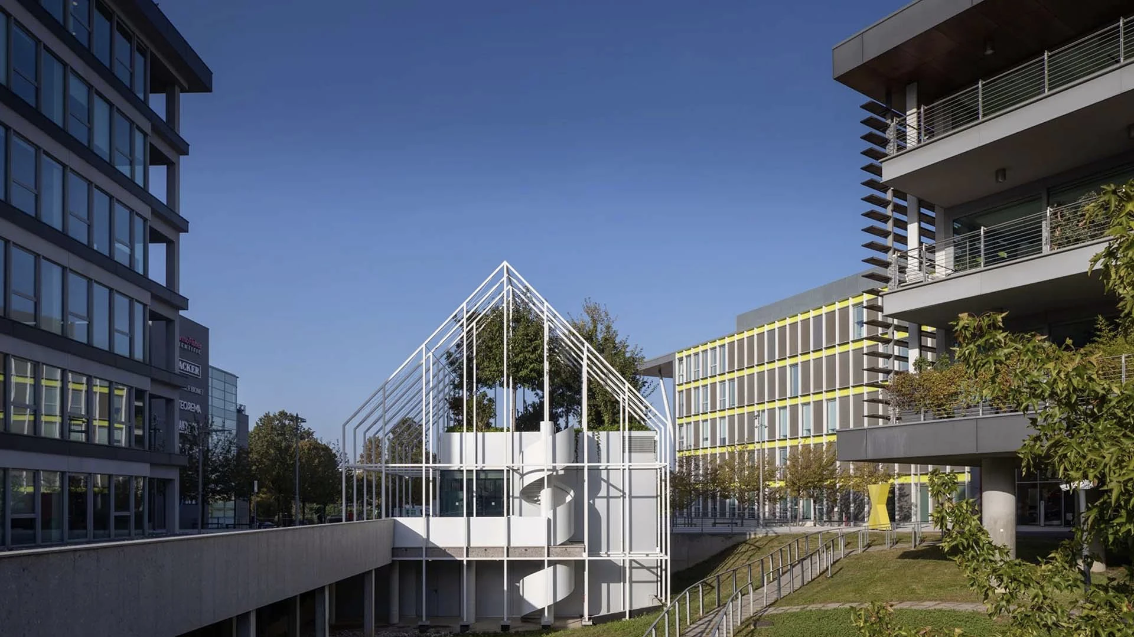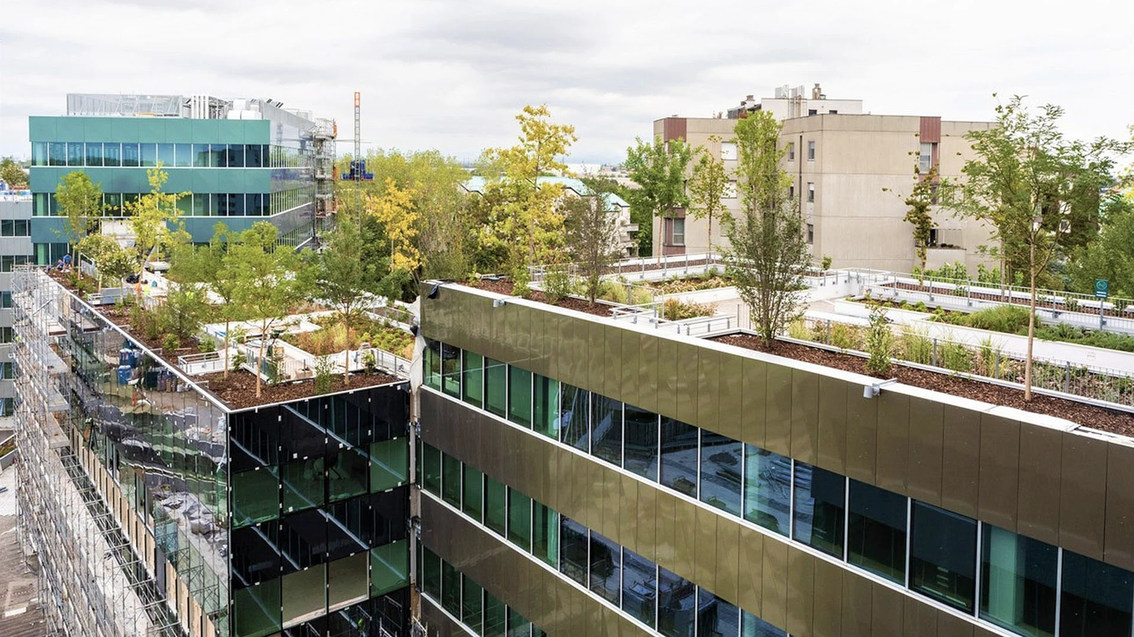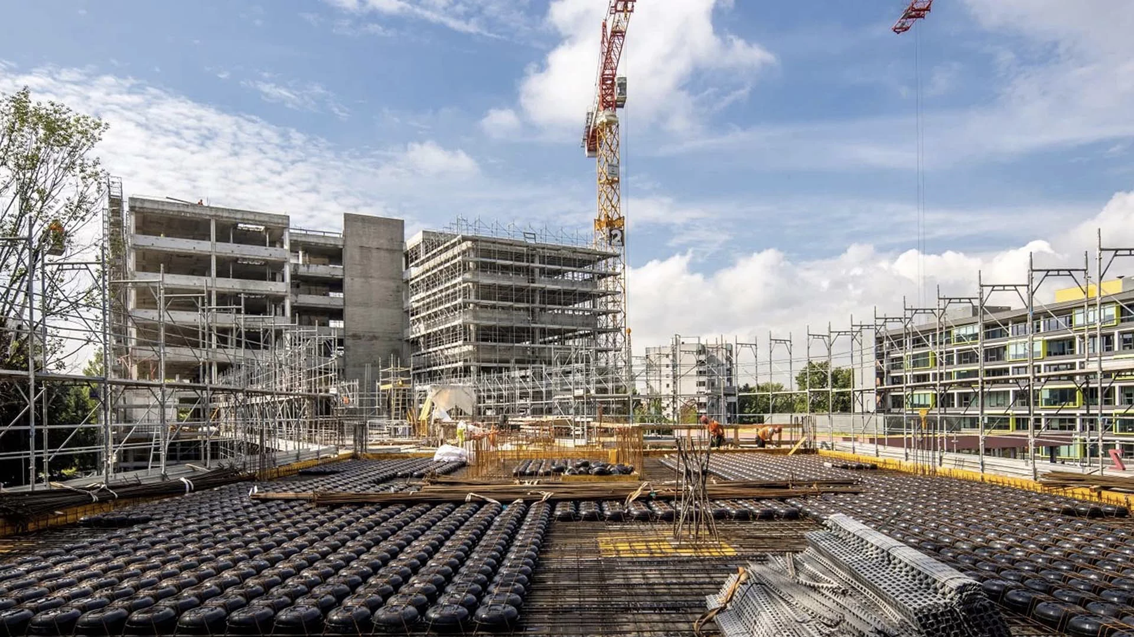Executive structural and geotechnical design
This extensive, innovative, and cutting-edge complex completes the SeGreen Business Park in Segrate (MI) and consists of several buildings connected to each other on the ground floor by a large podium that serves as a square. Designed primarily for office use, the structures also include an auditorium, a gym, a bar/restaurant, a multipurpose space, a car parking, as well as a security office. Almost all of the buildings are the result of demolition and reconstruction, except for one building, for which seismic retrofitting has been planned to align its performance with current regulations.
