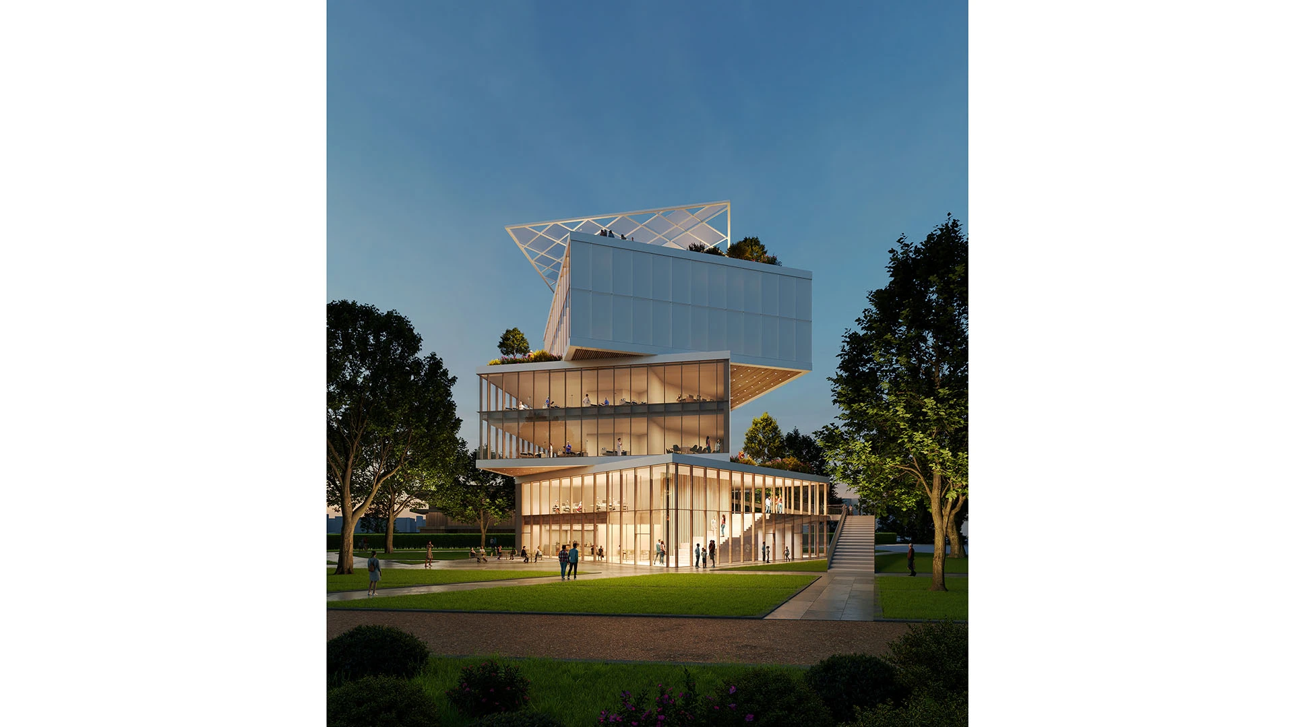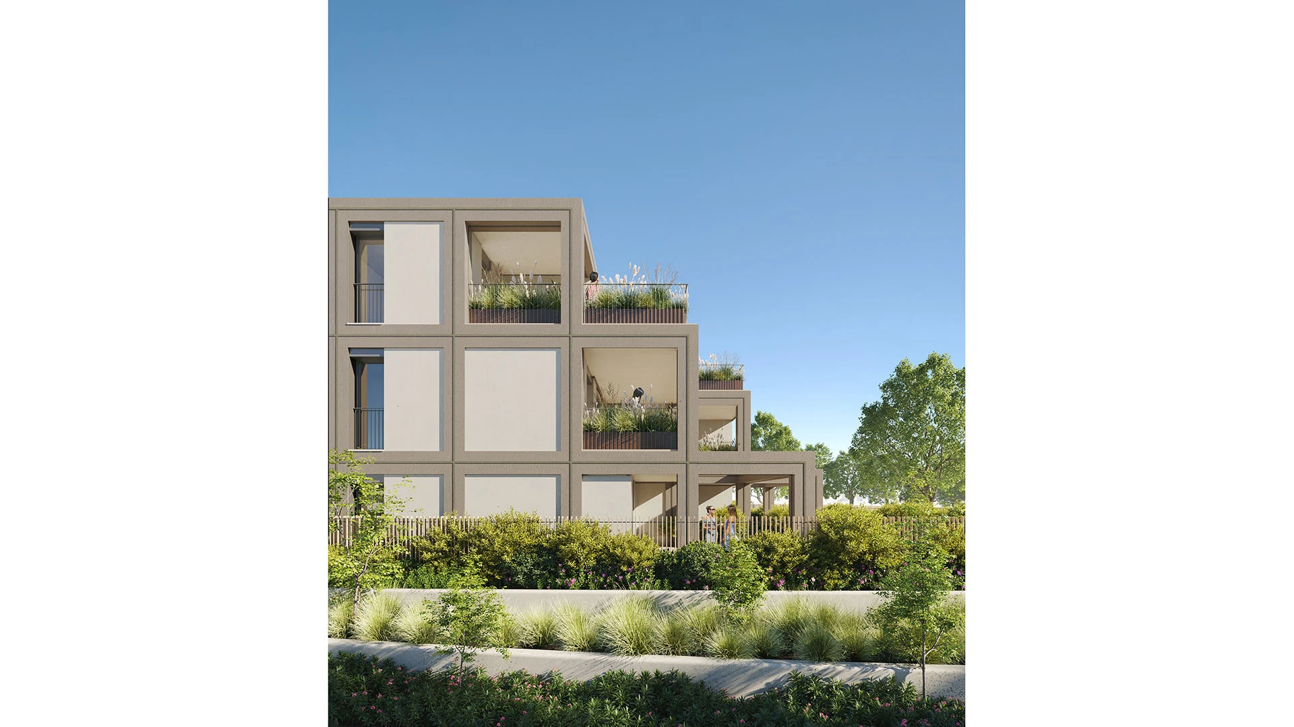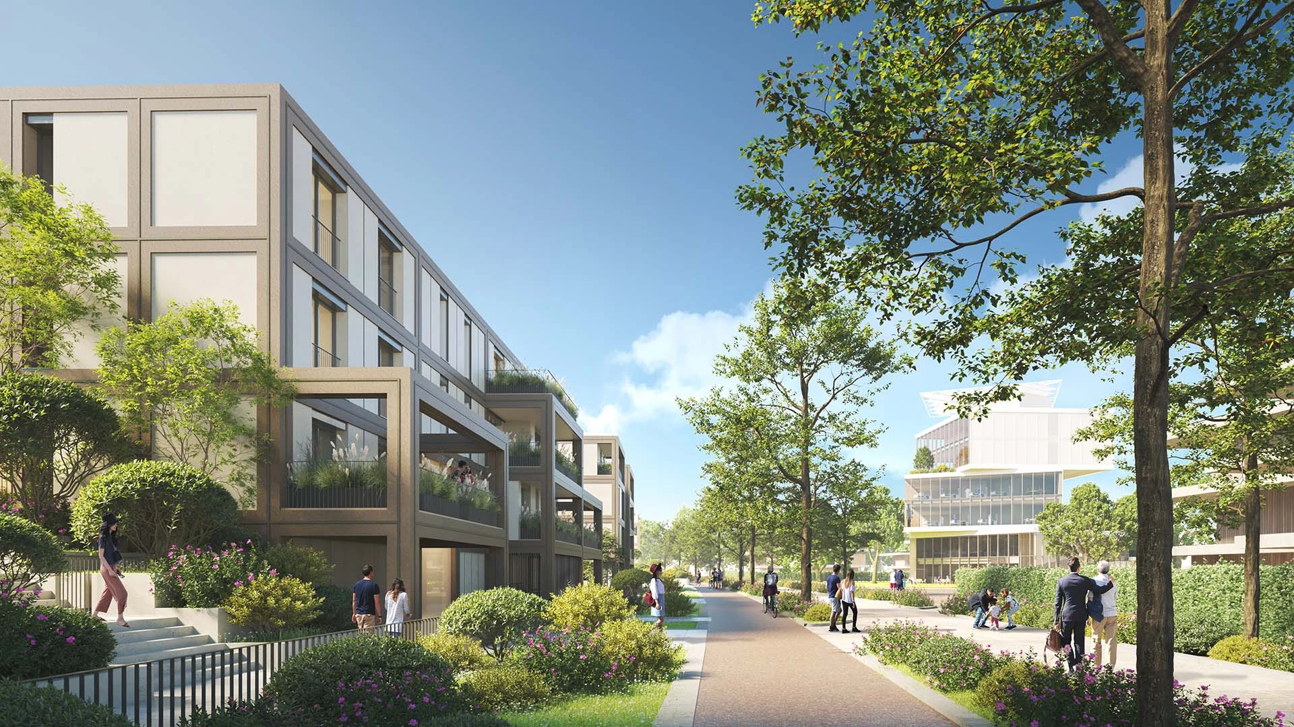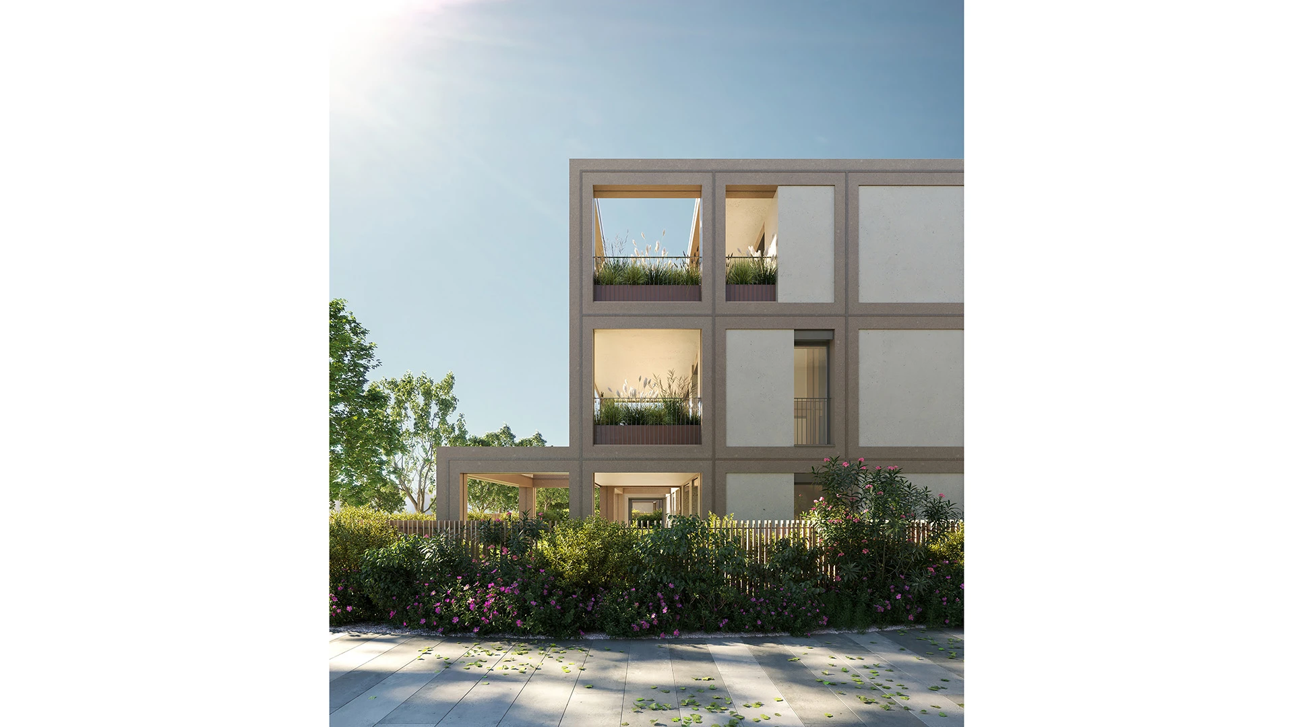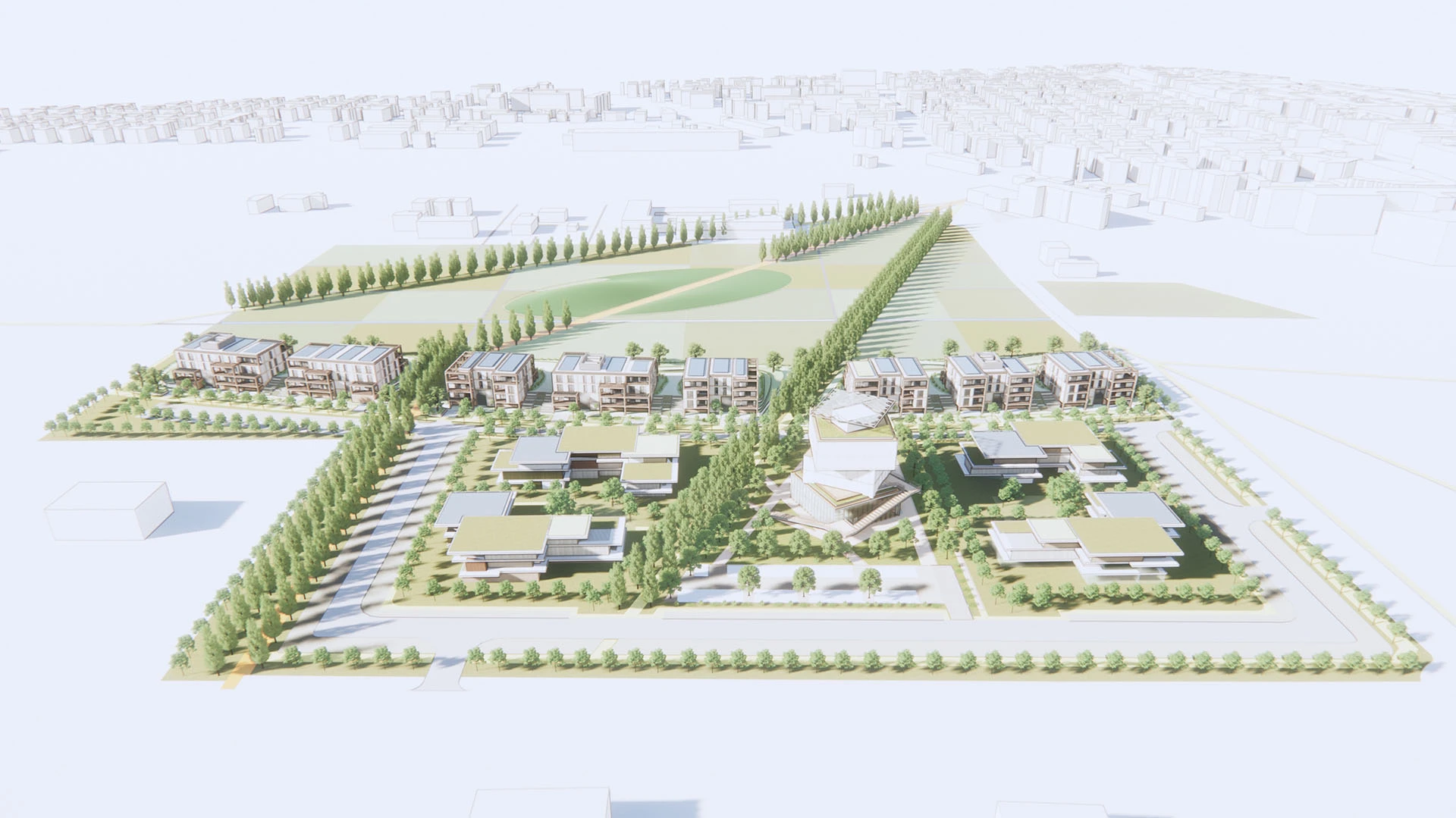Preliminary, definitive and executive structural and geotechnical design
Immersed in the new Oltreferrovia Park of the city of Carpi, this residential development will rise in a strategic area that benefits from quality views in 360 degrees. To the south, in fact, it dialogues in a perfectly integrated way with the new Oltreferrovia Park, to the west it looks towards the historic center of Carpi, to the east it overlooks the agricultural fields and to the north it interacts with the urban context characterized by the creation of the new Single Platform for soft mobility and the new Service Center, also part of this development project. The residential volumes see an alternation of terraces and loggias that create dynamism of the facades and provide the housing units, and their users, with the opportunity to experience the green context even while remaining in a domestic environment. The Service Center, on the other hand, is configured as a daring architecture, with blocks that rotate around the central core of the vertical connections. The numerous glass surfaces and facades made of expanded metal give the building an idea of lightness, fitting admirably into the context.
