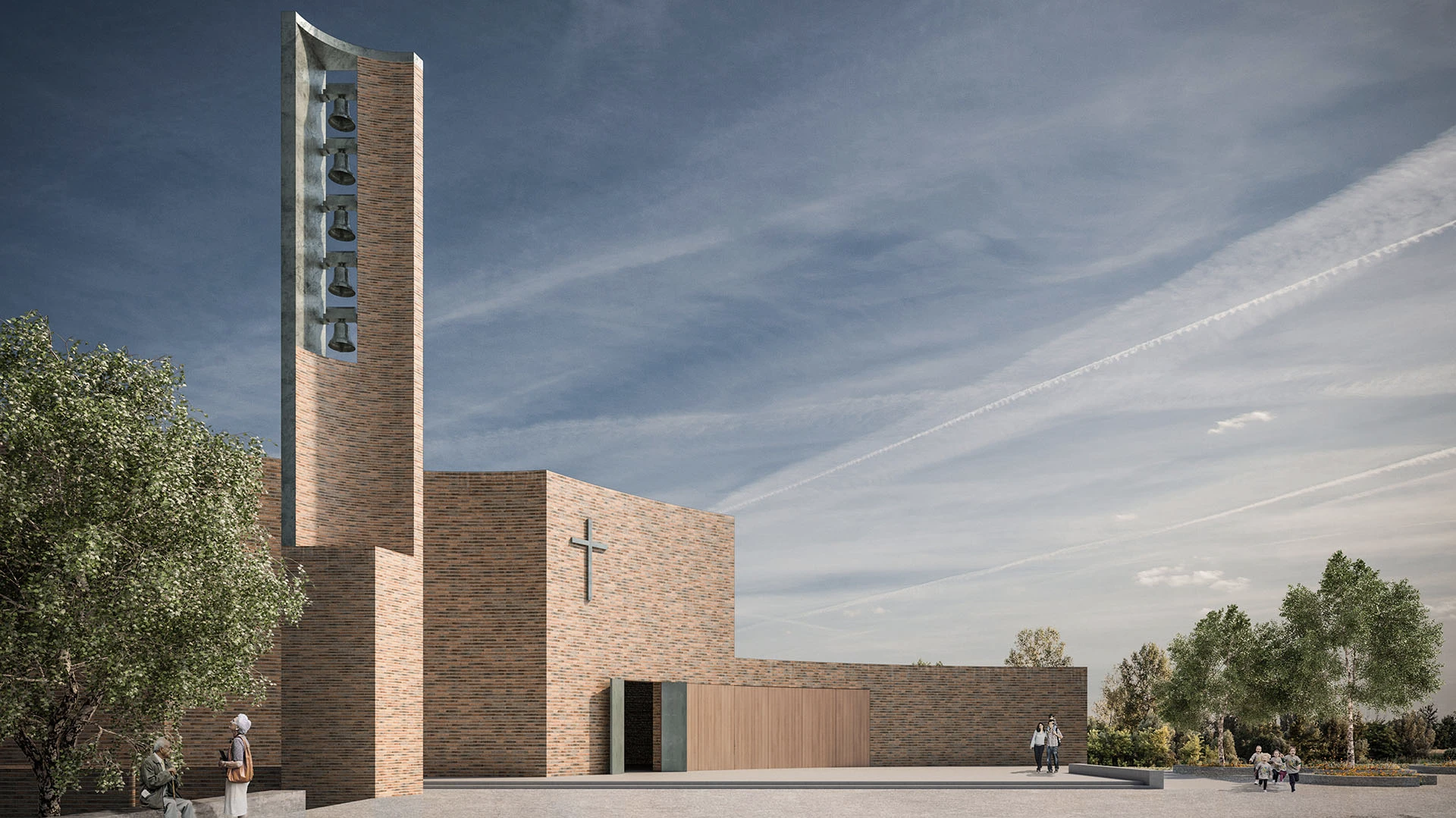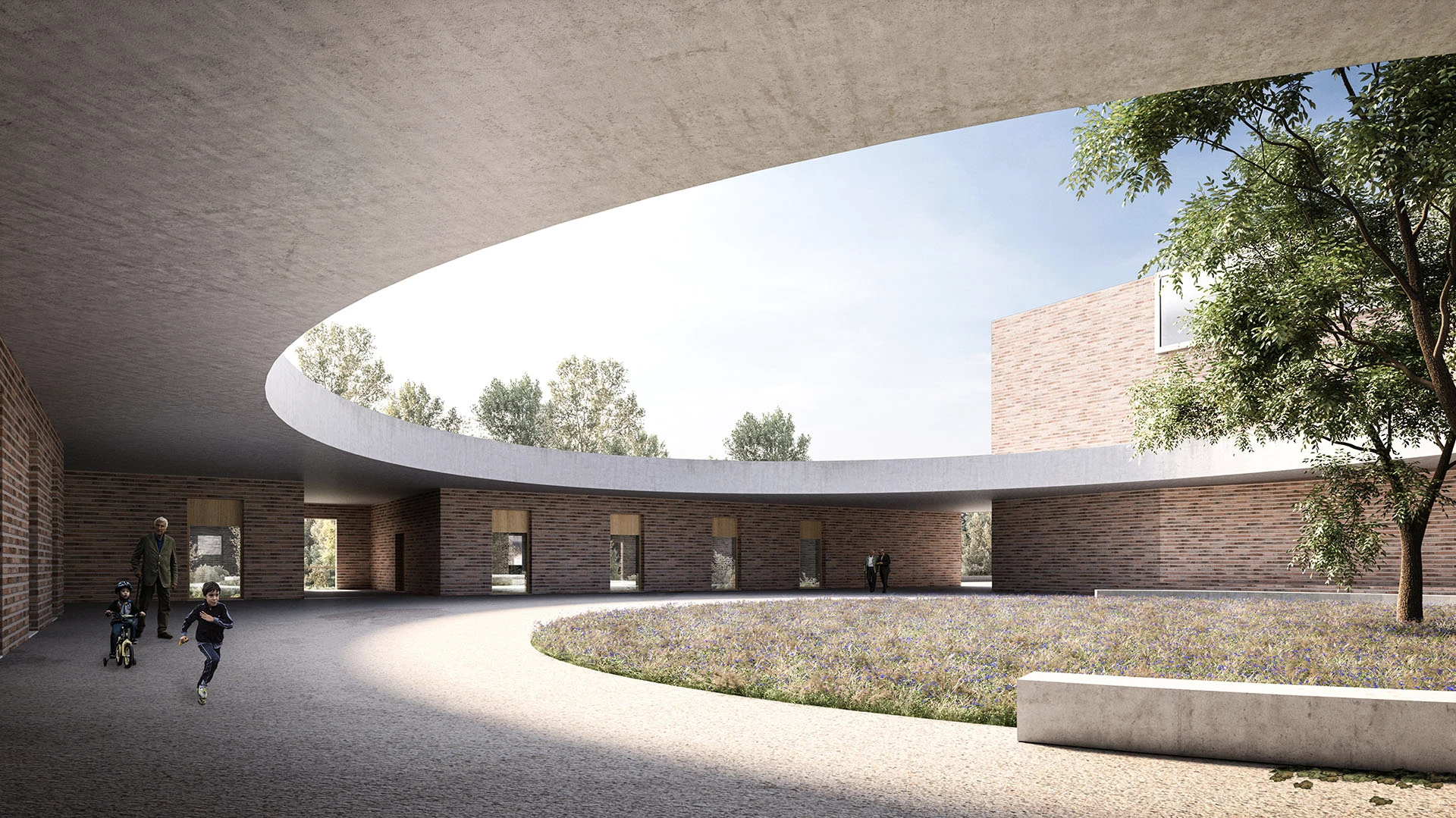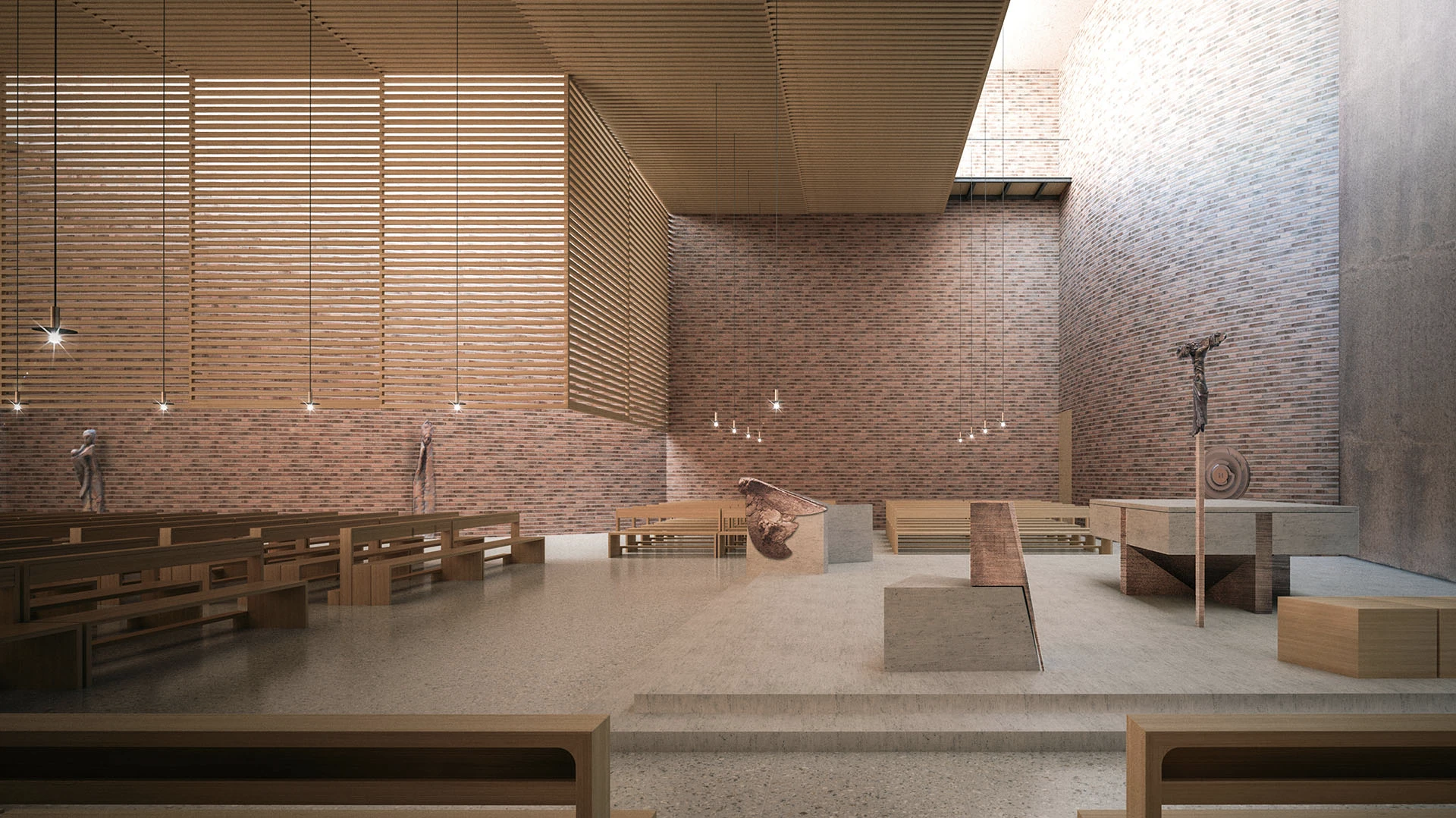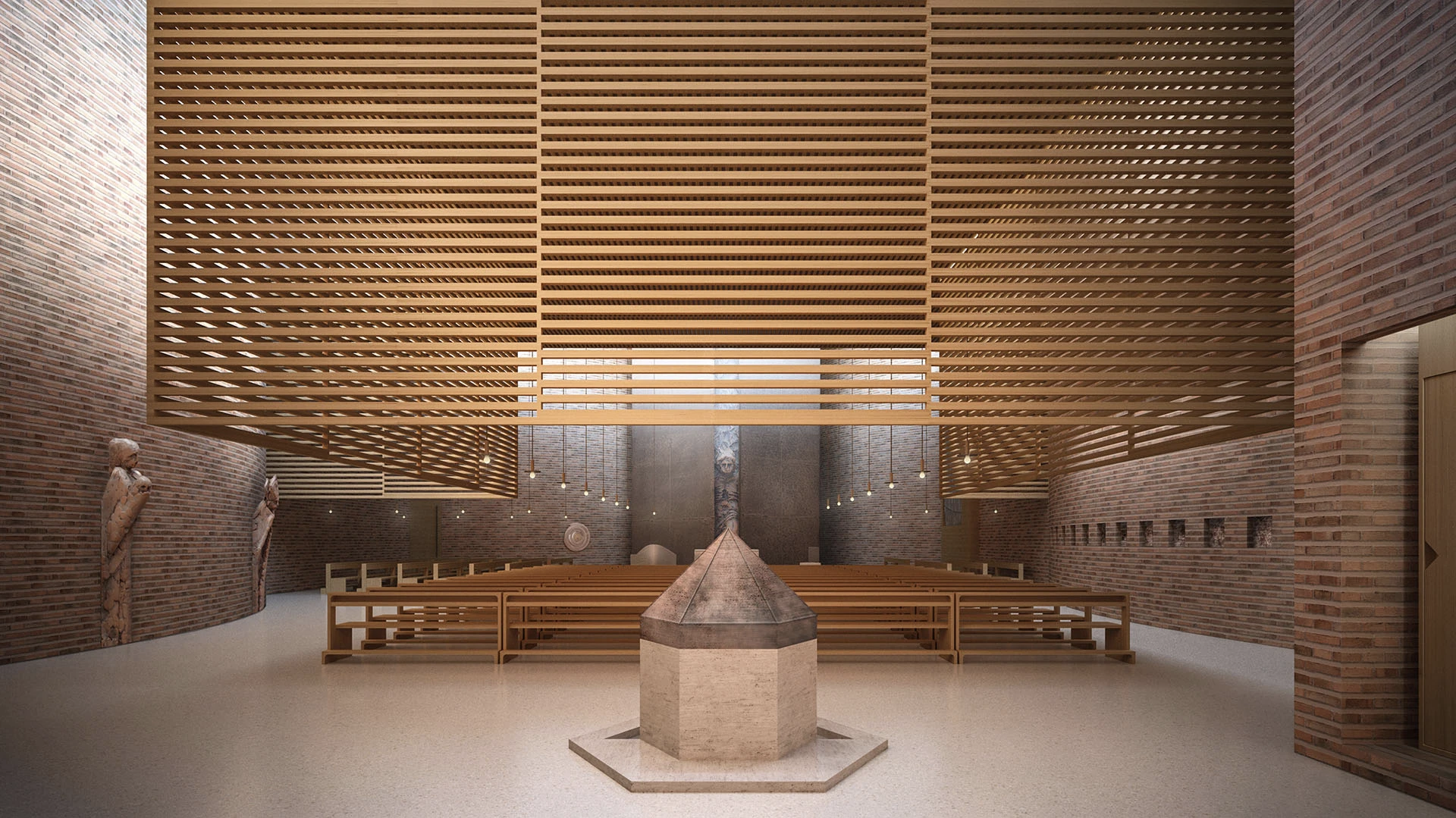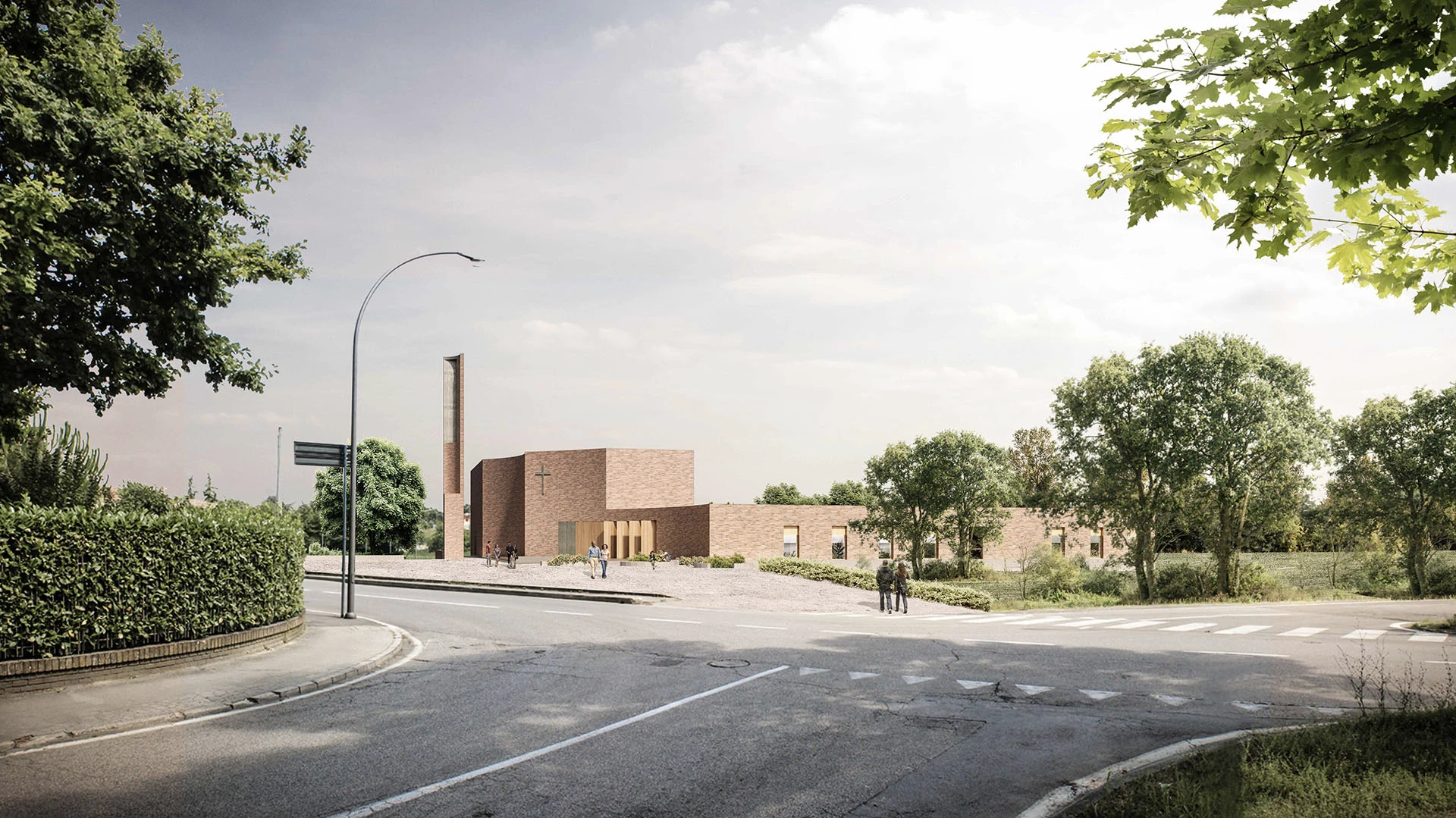Preliminary, definitive and executive structural and geotechnical design
Winning project of the design competition
The new parish complex takes its cue from the ancient exedras of Roman origin. Its concave shape and the use of natural materials generate a sense of welcome towards those who observe it.
Except for the bell tower that stands isolated on the main front of the church, the building looks like a whole: the liturgical hall and the parish center, in fact, while declaring themselves geometrically from the outside, are united, generating a continuity between the religious functions and the activities of the parish community.
The hall is designed to encourage the believers to get involved during the celebrations, through the positioning of the assembly on three sides of the altar. Finally, the parish center is equipped with an elliptical courtyard, partially covered, which can be used for various activities and occasions.
