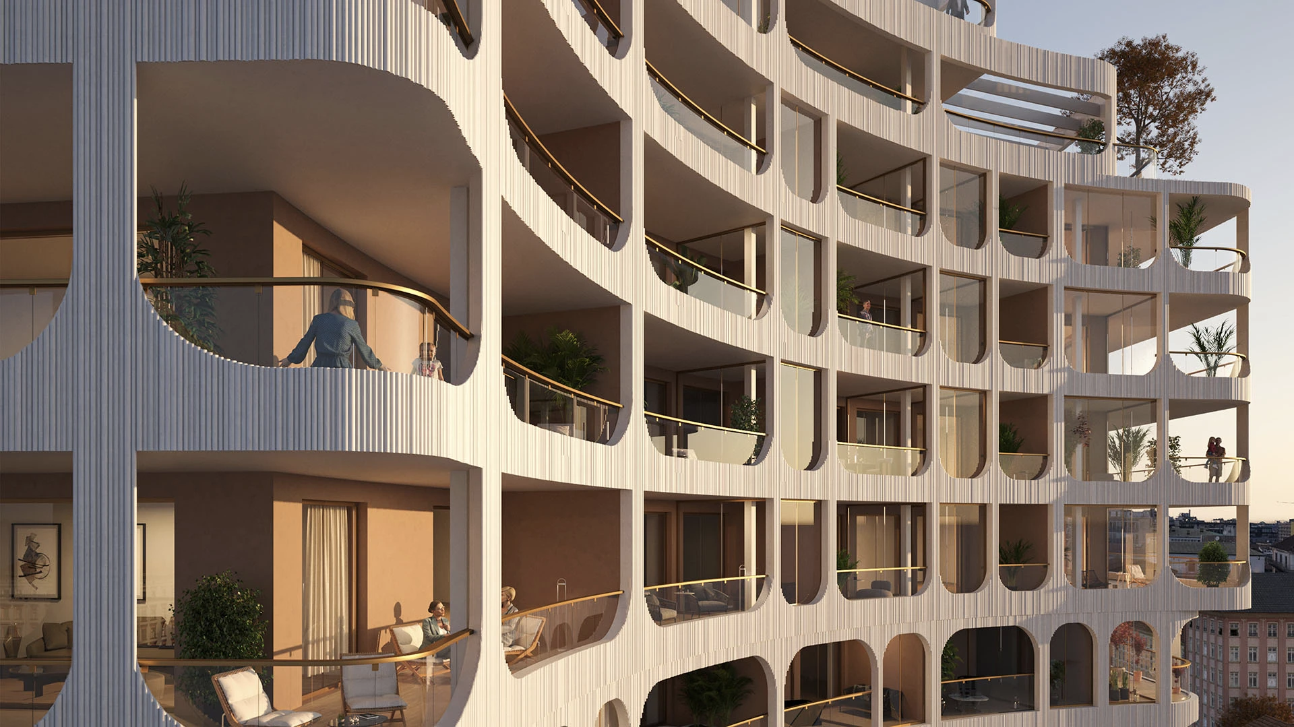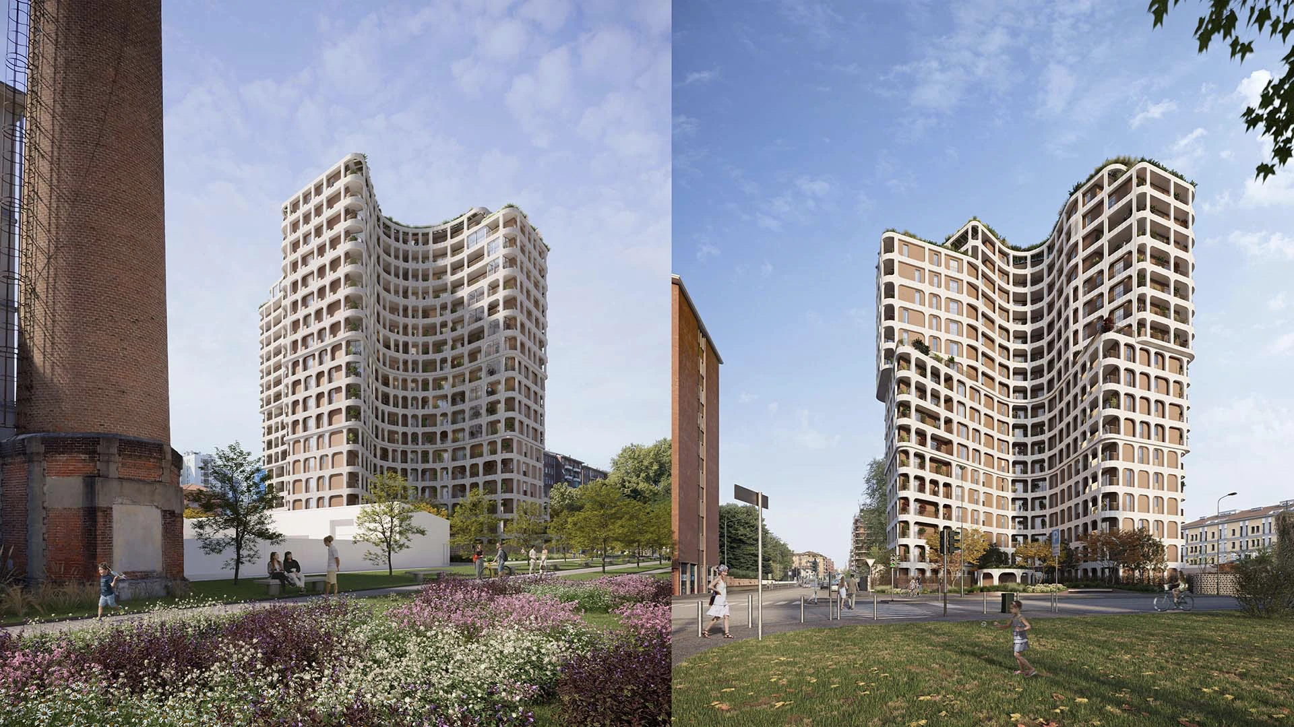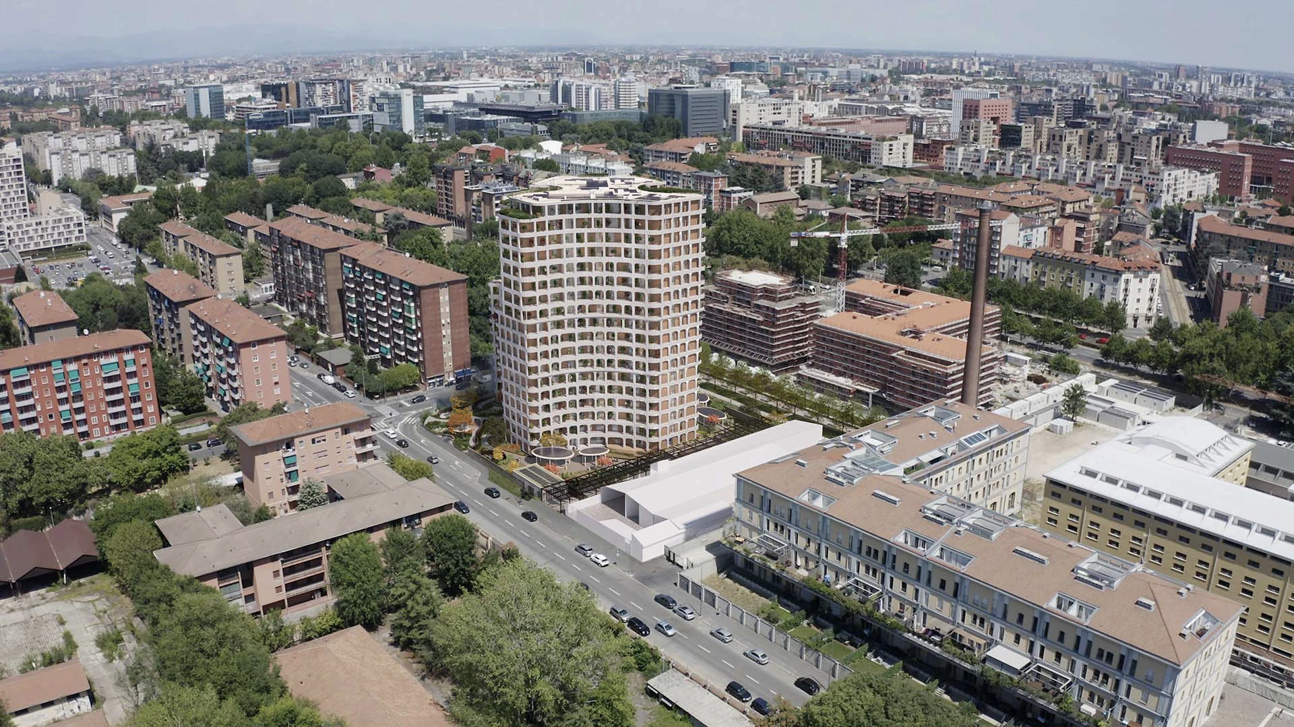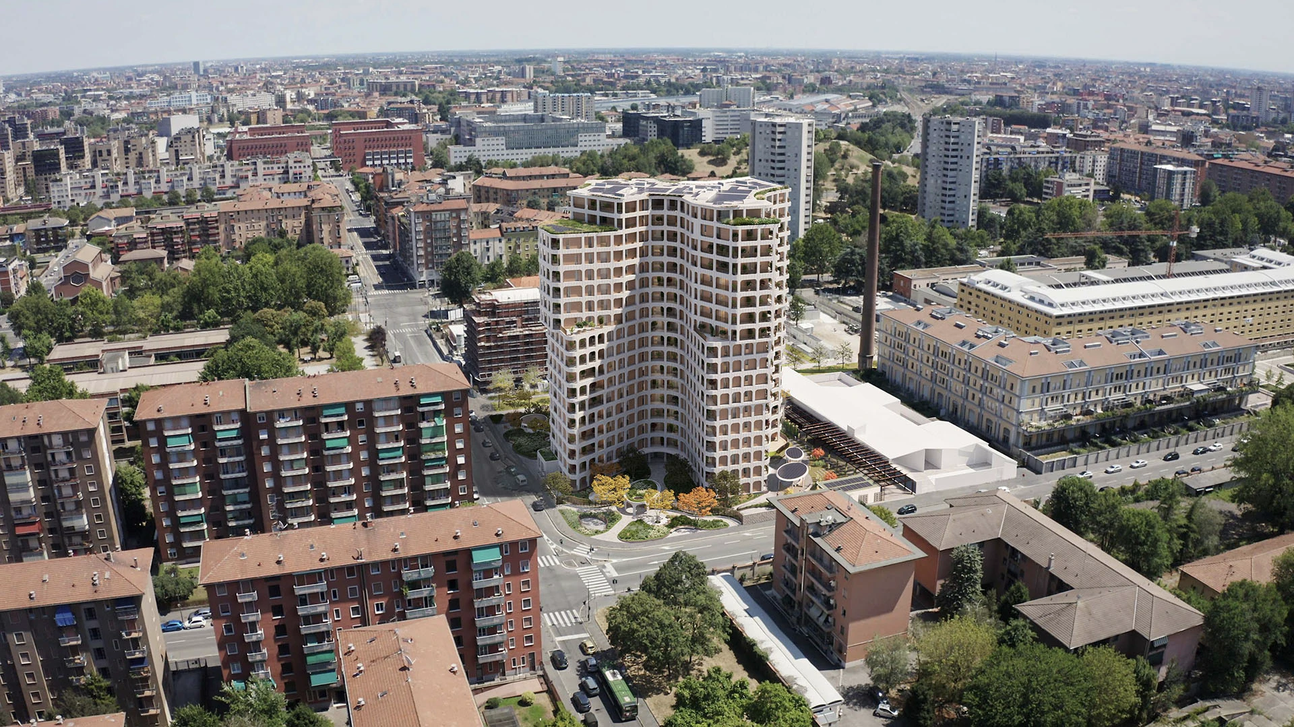Preliminary, definitive and executive structural and geotechnical design
A major urban redevelopment project located in the heart of Milan, on the site of the former Tobacco Factory. The development involves the construction of a tower with over two hundred new residential units designed according to the highest energy standards, along with shared services such as coworking spaces, bicycle storage, reception, and gym. Every detail has been designed to ensure maximum comfort and energy performance: even the structural overhangs of the balconies include a thermal break to eliminate the presence of possible points of uncontrolled heat loss. The building is also equipped with a three-storey underground car park and a green space at the podium level. This tower features a unique shape with a very complex architectural design, set back on the upper floors. The floors have been designed to have a sort of butterfly shape that changes slightly in its vertical development.



