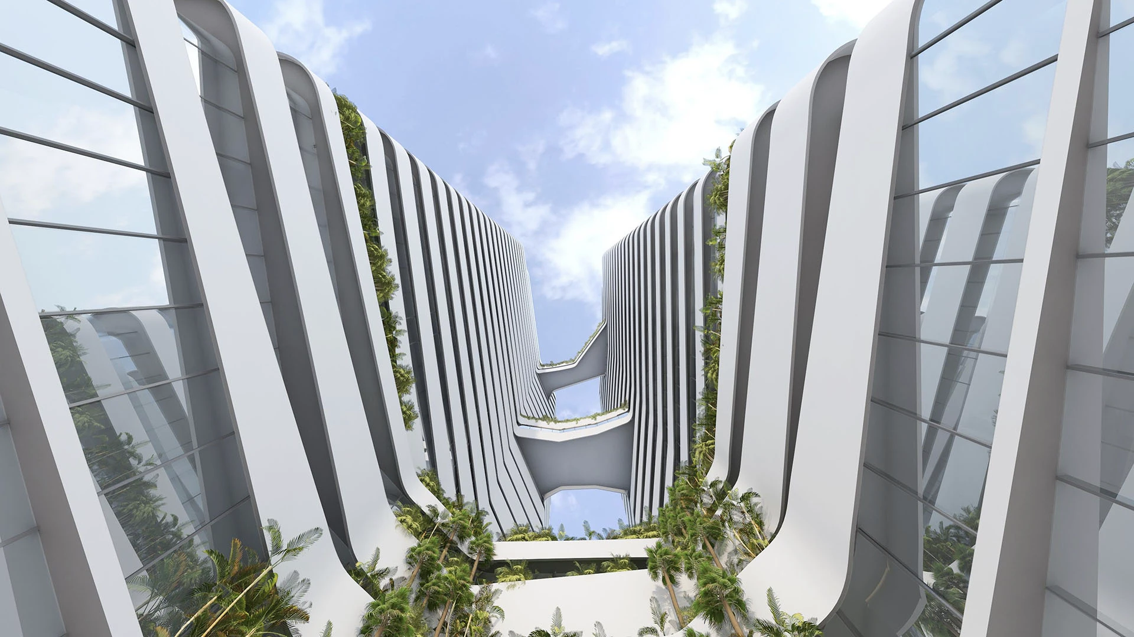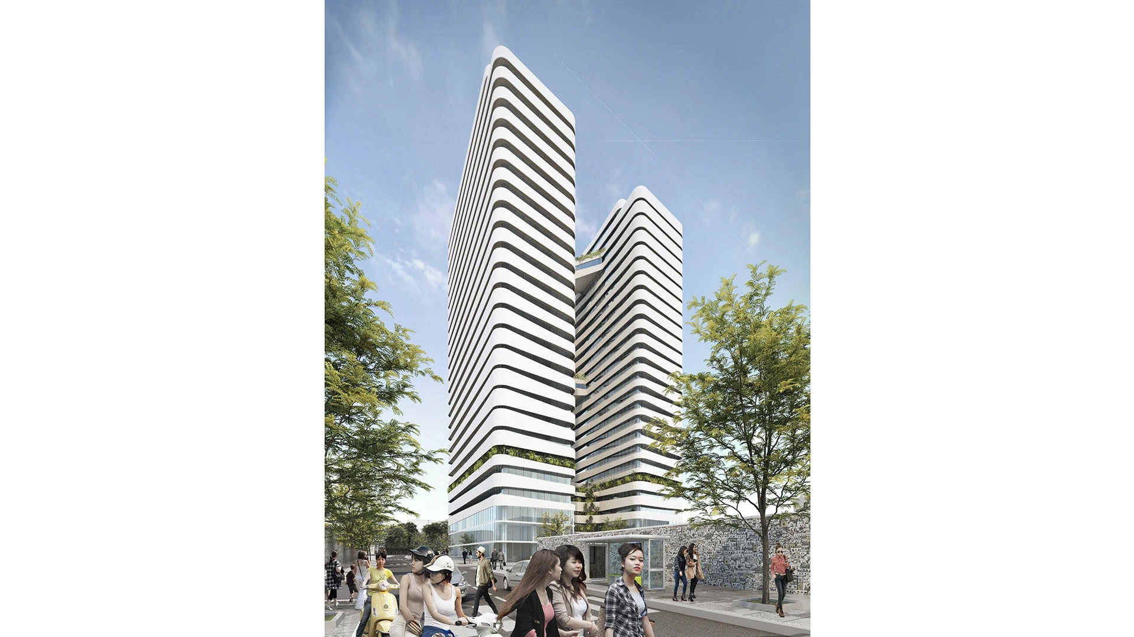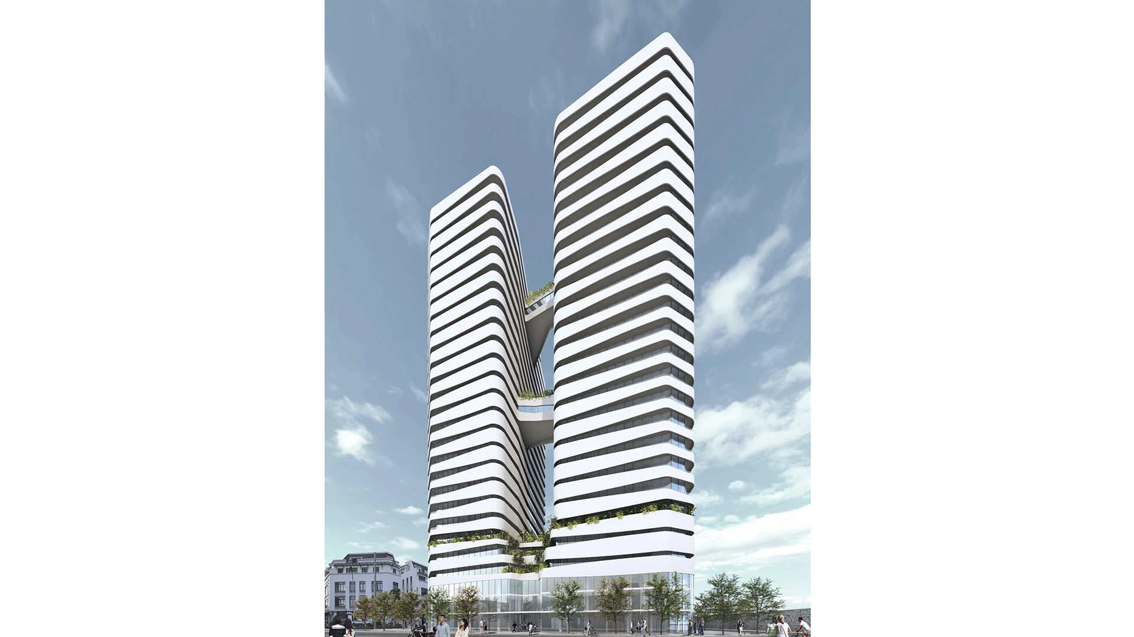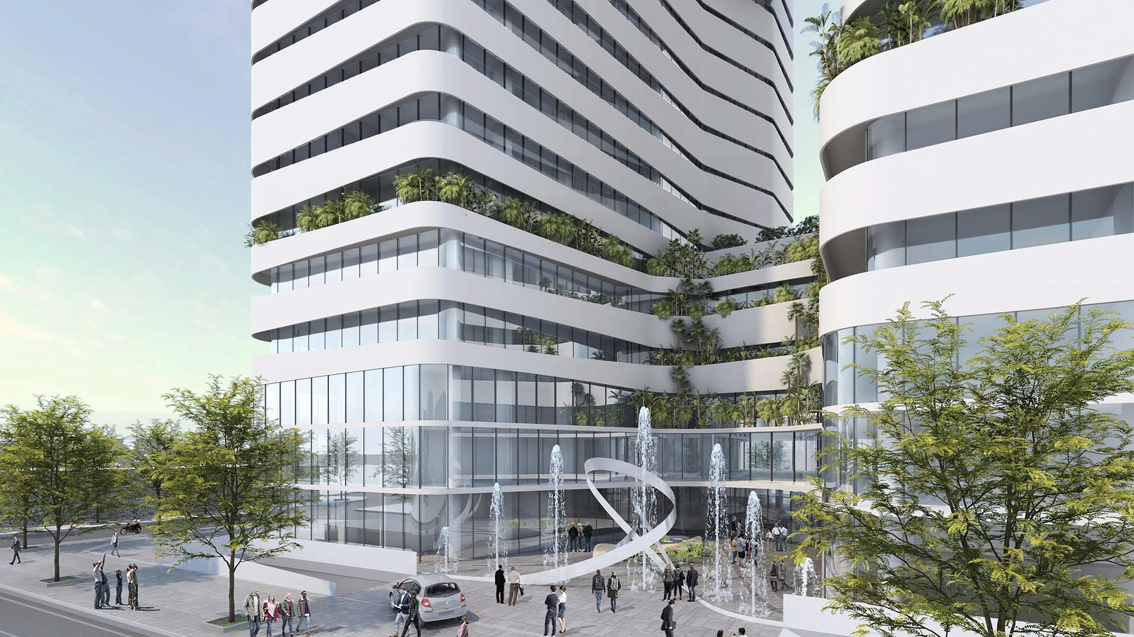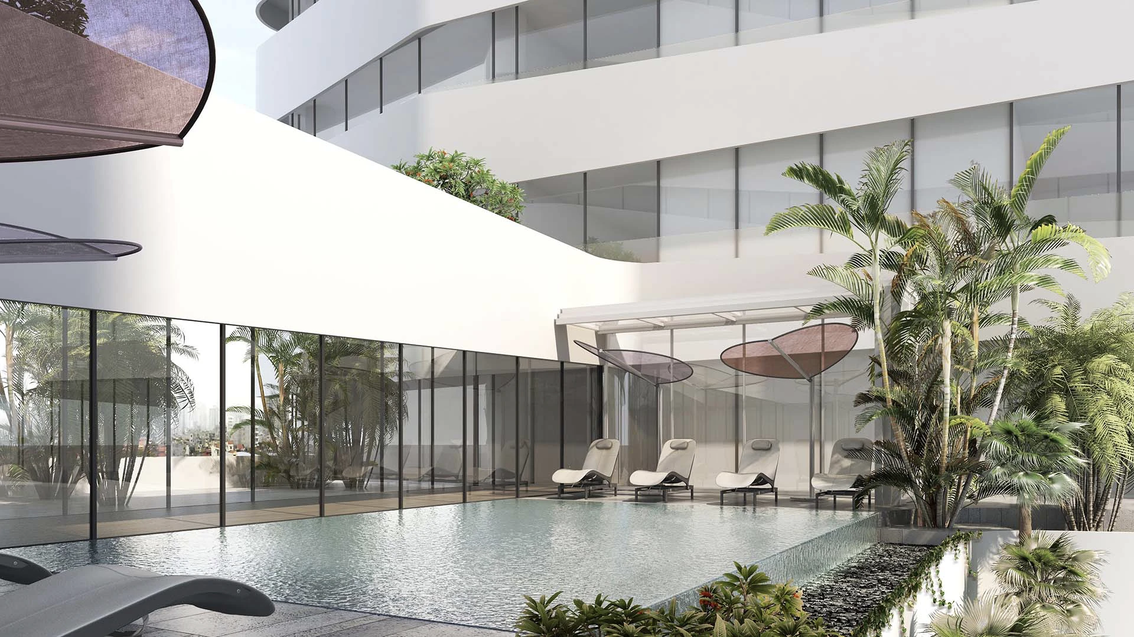Structural design by concept
Over one hundred meters high, twenty-seven floors above ground and another five underground for these two tall towers with a sinuous and modern appearance, characterized by a wide functional mix. The common base hosts commercial activities, a conference center, swimming pool, spa and gym, in addition to the parking lots and storage areas in the underground rooms. The two towers that rise from the base, joined by two "bridges" on the fifteenth and twenty-fourth floors respectively, host apartments, including a presidential apartment on two floors for over one thousand eight hundred square meters (tower A - north), and offices (tower B - south). Particular care was taken to ensure the comfort of the internal environments, studying the envelope and the plant equipment in depth. Another peculiarity of this structure is the use of post-tensioned reinforced concrete floors, which allow the creation of environments as free as possible from pillars, limiting the thickness of the floors.
